320 N 1375 East Road, Atwood, IL 61913
| Listing ID |
10619984 |
|
|
|
| Property Type |
Farm/Estate |
|
|
|
| County |
Piatt |
|
|
|
| Township |
Unity |
|
|
|
|
| Total Tax |
$4,597 |
|
|
|
| Tax ID |
07-14-6-006-015-00 and 07-23-16-006-002- |
|
|
|
| FEMA Flood Map |
fema.gov/portal |
|
|
|
| Year Built |
2010 |
|
|
|
|
46-Acre Working Cattle Ranch, with some tillable ground and newer Home surrounded by numerous outbuildings, can be YOUR Pride of the Prairie. Bring your livestock and get started Ranching! Steel/Electrified fencing border the green pasture. 40x60 Metal Machine shed (partially concreted floor), 40x80 Livestock barn with full concrete floor are on the 40 acres with the house. Additional 6 Acres across the road has two barns - 40x60 and 72x40, both with a concrete floor and lean to on the back. Additional Electrified fencing surround this area as well. A long lane leads you to the Immaculate 3 Bedroom/2 Bath Home (1820 sq ft) built in 2010. Three car attached, heated garage provides ample storage and additional workspace. Porcelain ceramic tile and hickory hardwood welcome you into the sunlit Open Floor Plan Home. Family room boasts Wisconsin Rock wood burning fireplace. Kitchen has ceramic backsplash, stainless steel appliances and lots of cabinet space. Master Bedroom has attached Bath, with both a walk in shower and garden tub. This property is a rare find, with all the concreted workspace and outbuildings, additional tillable around house, fenced grazing land and well-maintained home. Crawl space is 4ft tall and lighted. Recently Surveyed.
|
- 3 Total Bedrooms
- 2 Full Baths
- 1820 SF
- 46.00 Acres
- Built in 2010
- 1 Story
- Available 7/02/2019
- Ranch Style
- Crawl Basement
- Open Kitchen
- Laminate Kitchen Counter
- Oven/Range
- Refrigerator
- Microwave
- Garbage Disposal
- Stainless Steel
- Ceramic Tile Flooring
- Hardwood Flooring
- 11 Rooms
- Living Room
- Dining Room
- Family Room
- Den/Office
- Primary Bedroom
- Bonus Room
- Kitchen
- Laundry
- First Floor Primary Bedroom
- First Floor Bathroom
- 1 Fireplace
- Forced Air
- Gas Fuel
- Natural Gas Avail
- Central A/C
- 200 Amps
- Frame Construction
- Vinyl Siding
- Asphalt Shingles Roof
- Attached Garage
- 3 Garage Spaces
- Private Well Water
- Private Septic
- Covered Porch
- Room For Pool
- Driveway
- Survey
- Trees
- Utilities
- Barn
- Shed
- Stable
- Workshop
- Wooded View
- Scenic View
- Tax Exemptions
- $4,597 Total Tax
- Tax Year 2018
- Sold on 8/29/2019
- Sold for $840,000
- Buyer's Agent: Denton
- Company: Legacy Land CO
Listing data is deemed reliable but is NOT guaranteed accurate.
|



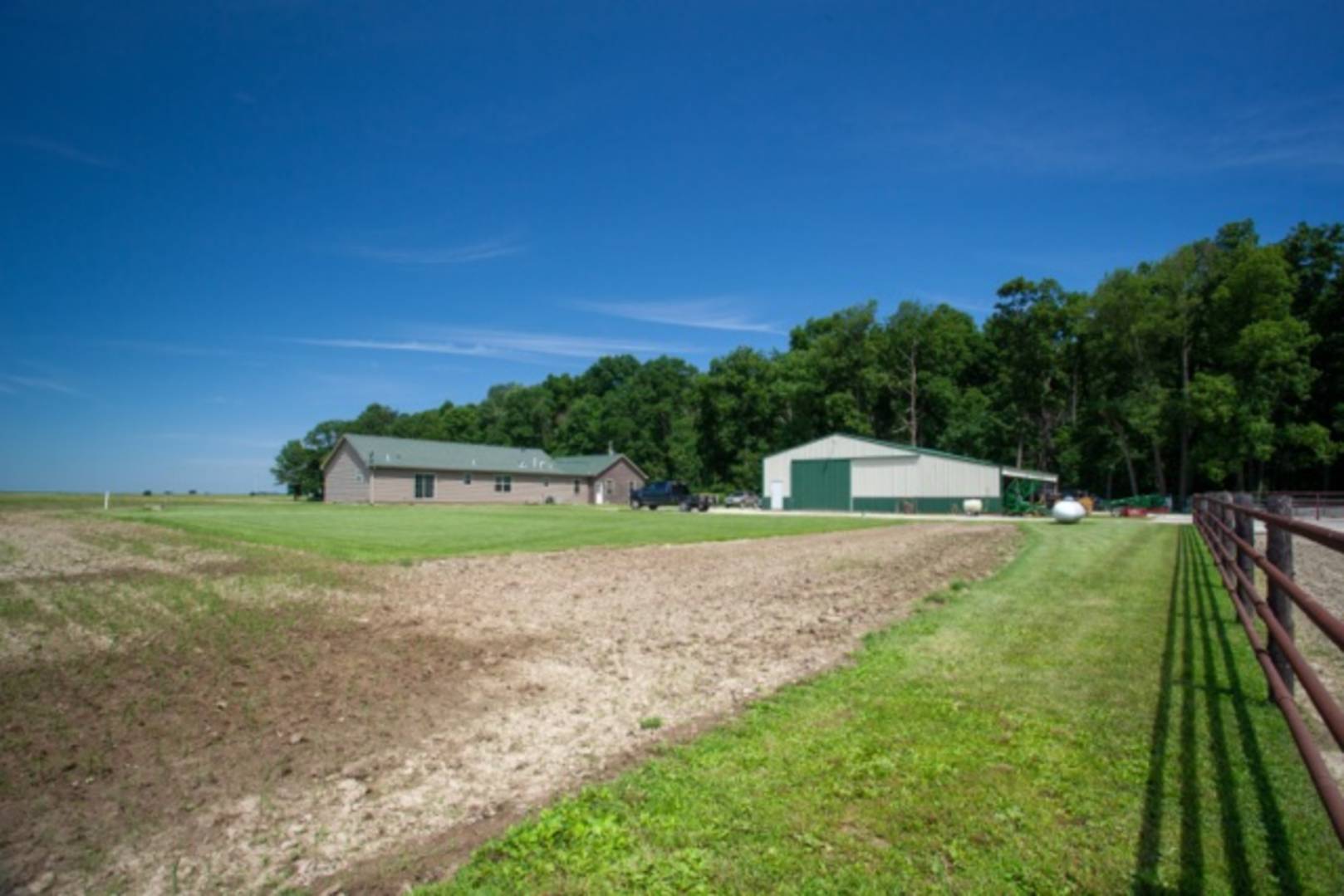


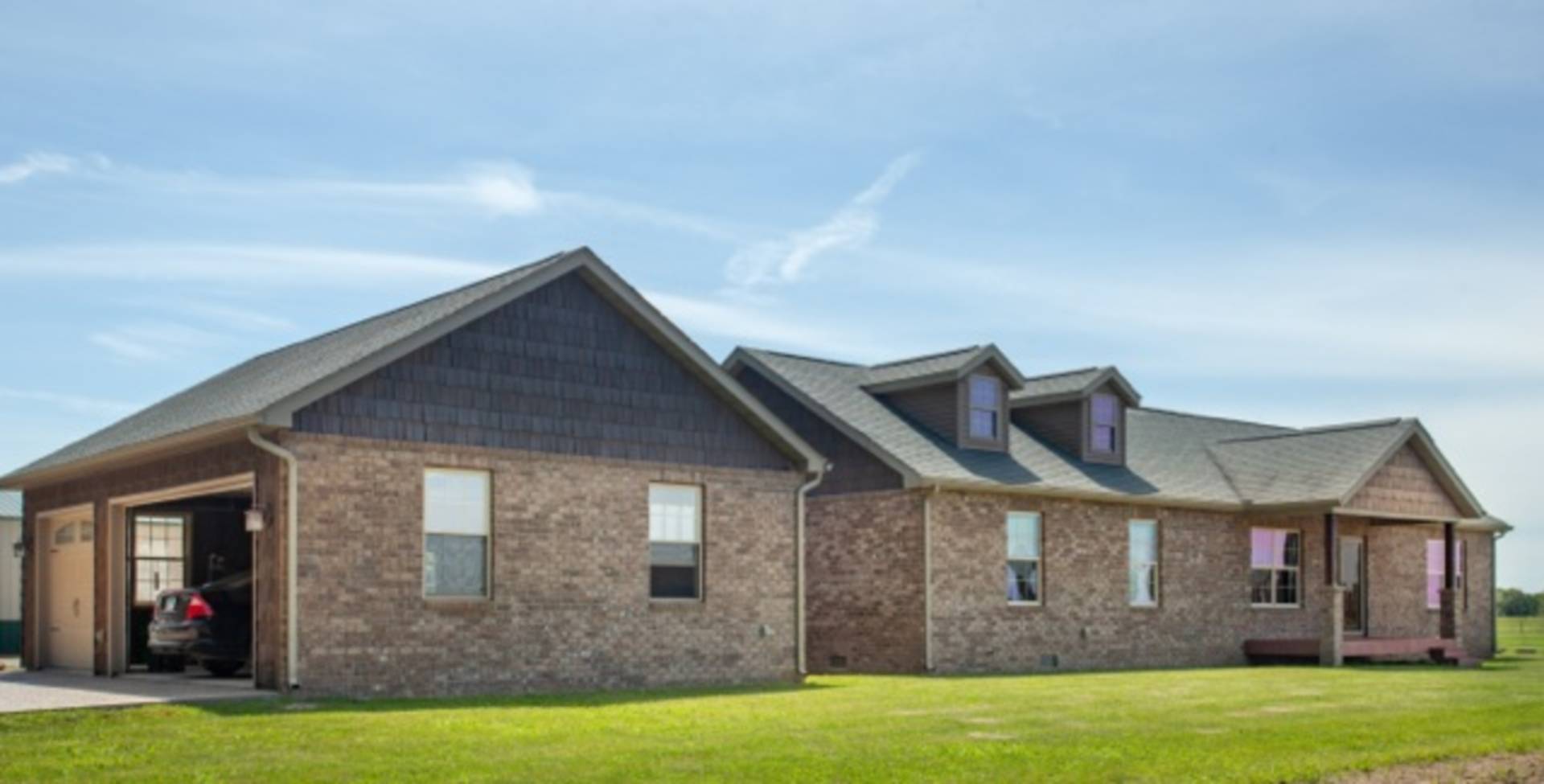 ;
;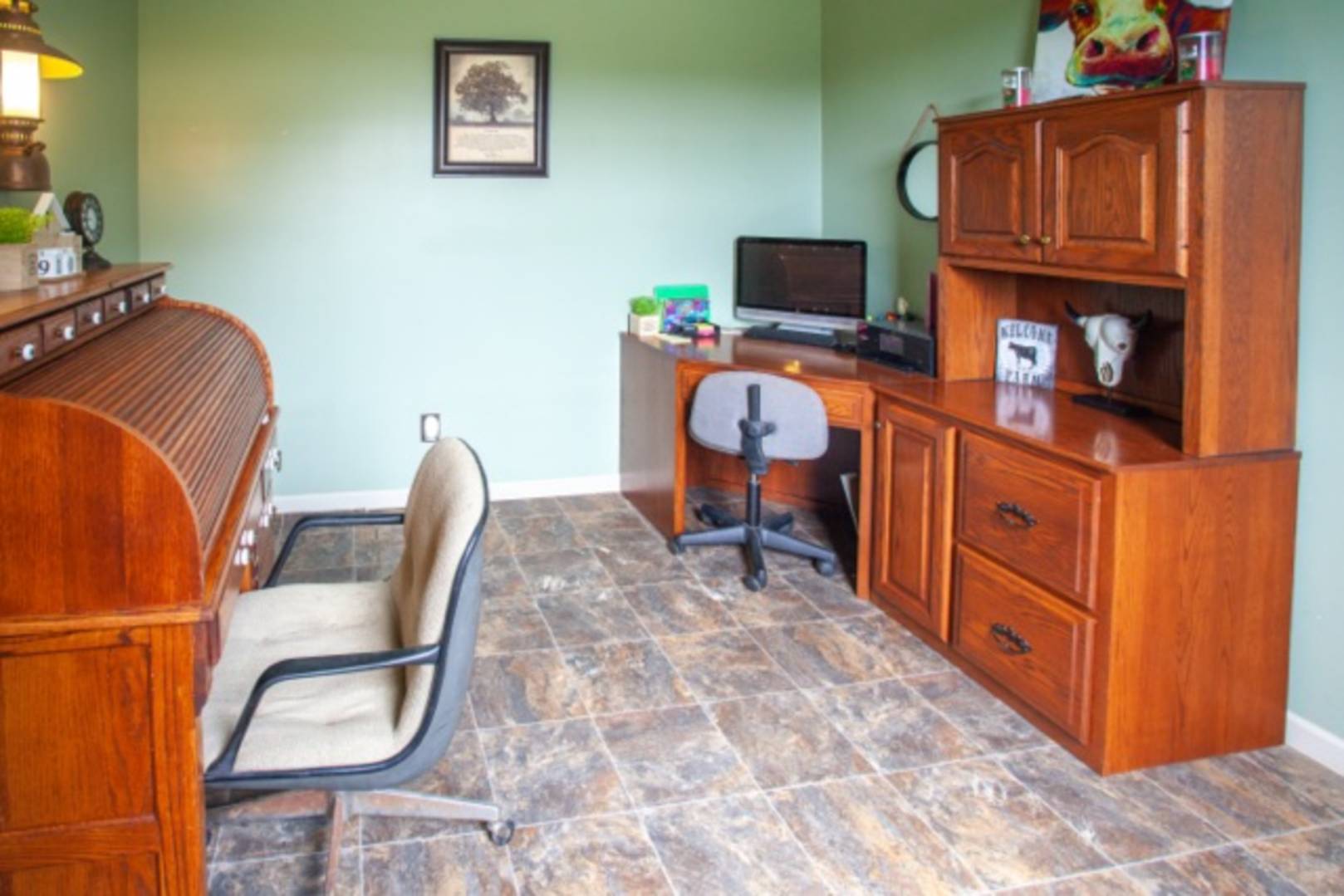 ;
;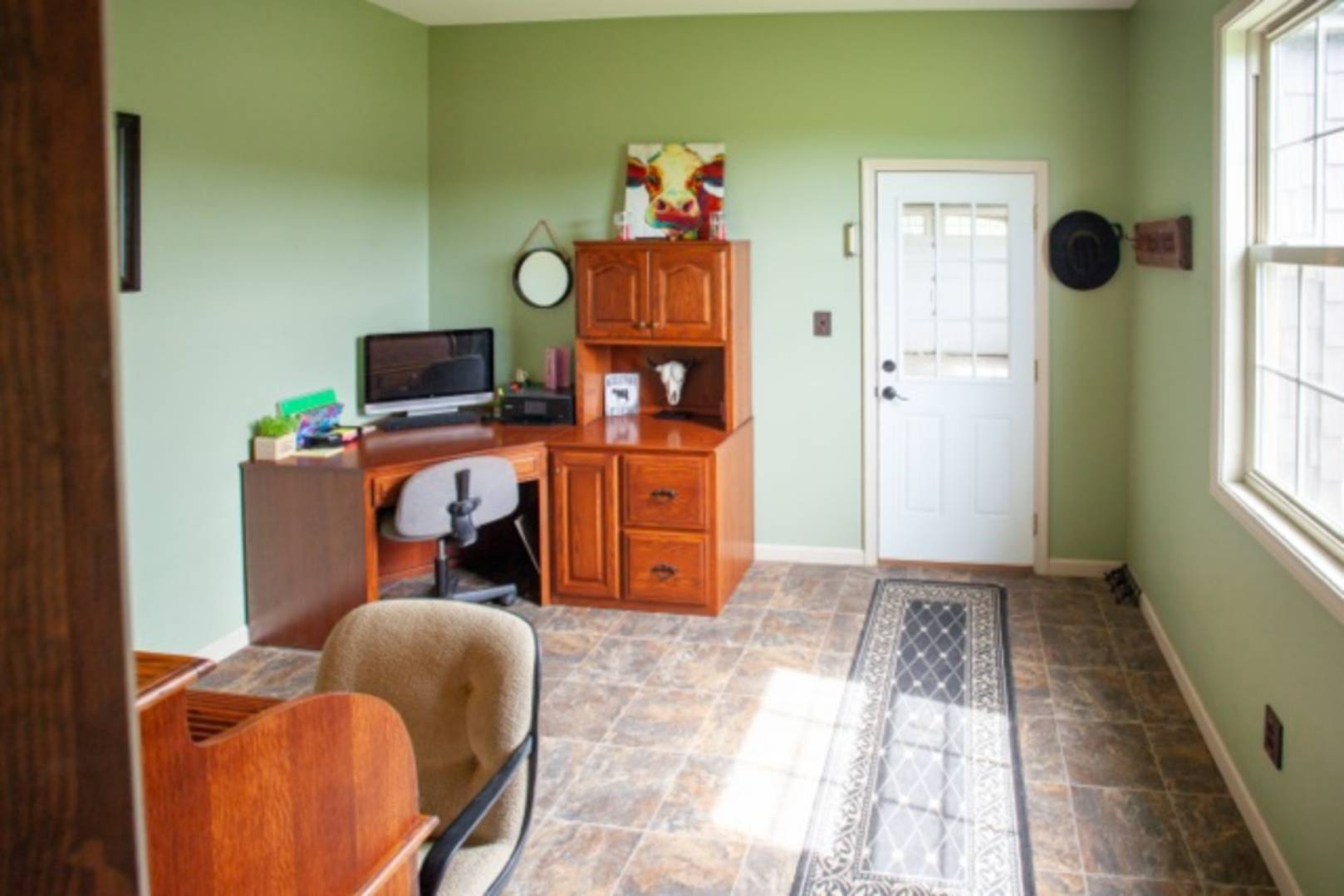 ;
;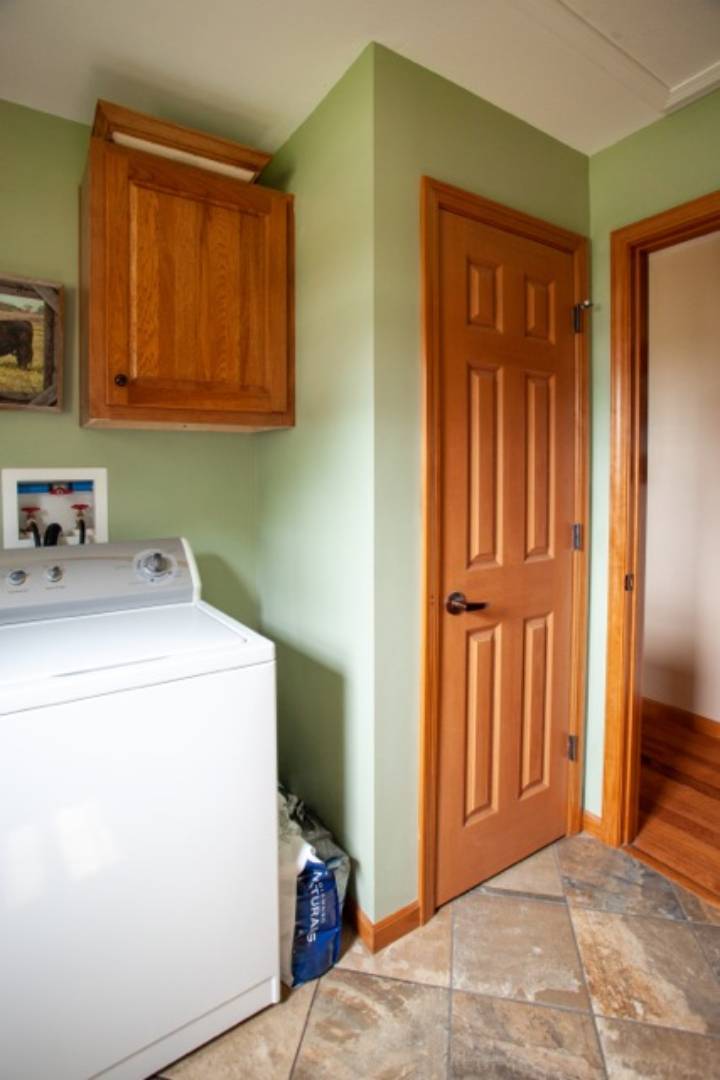 ;
;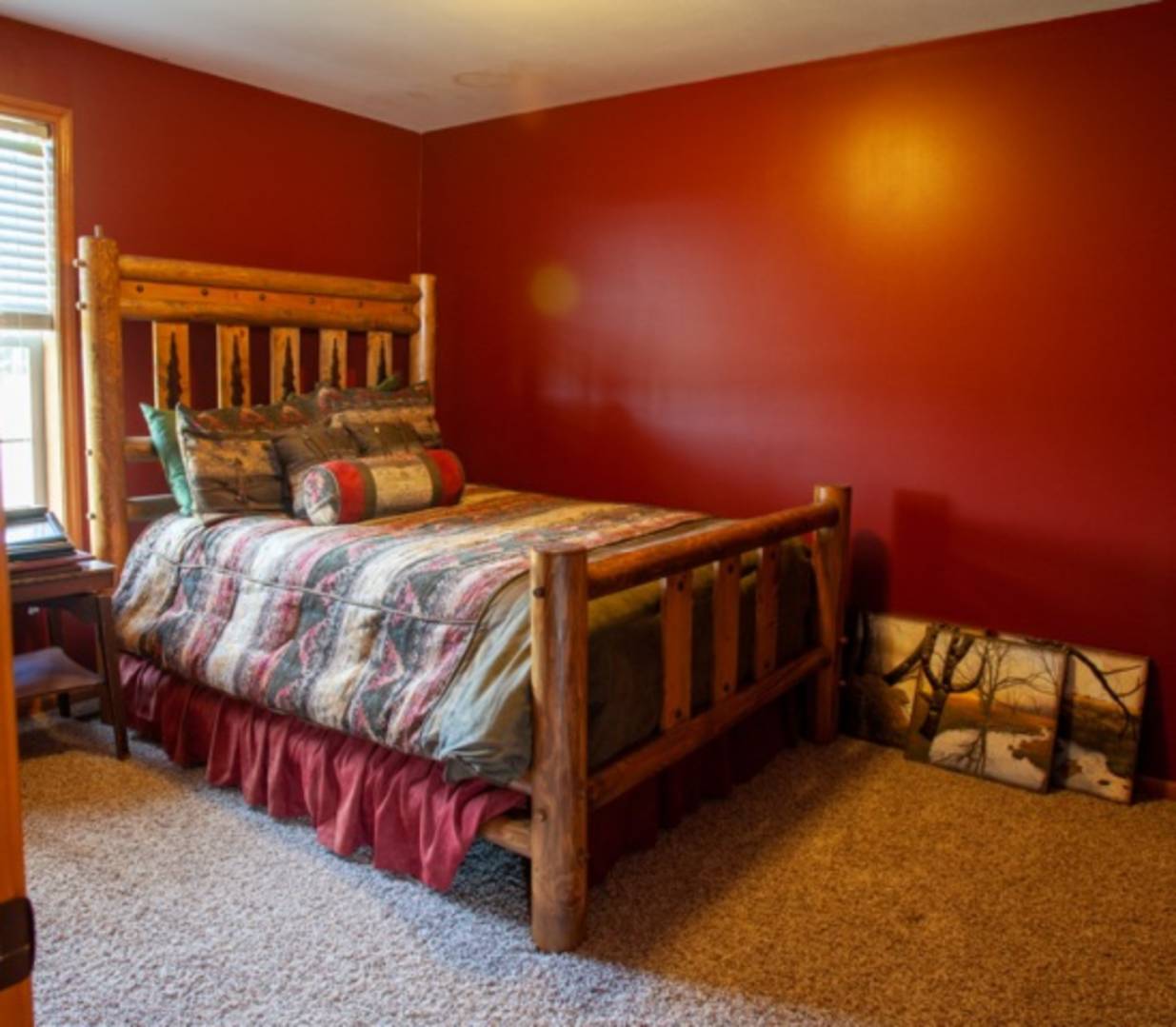 ;
;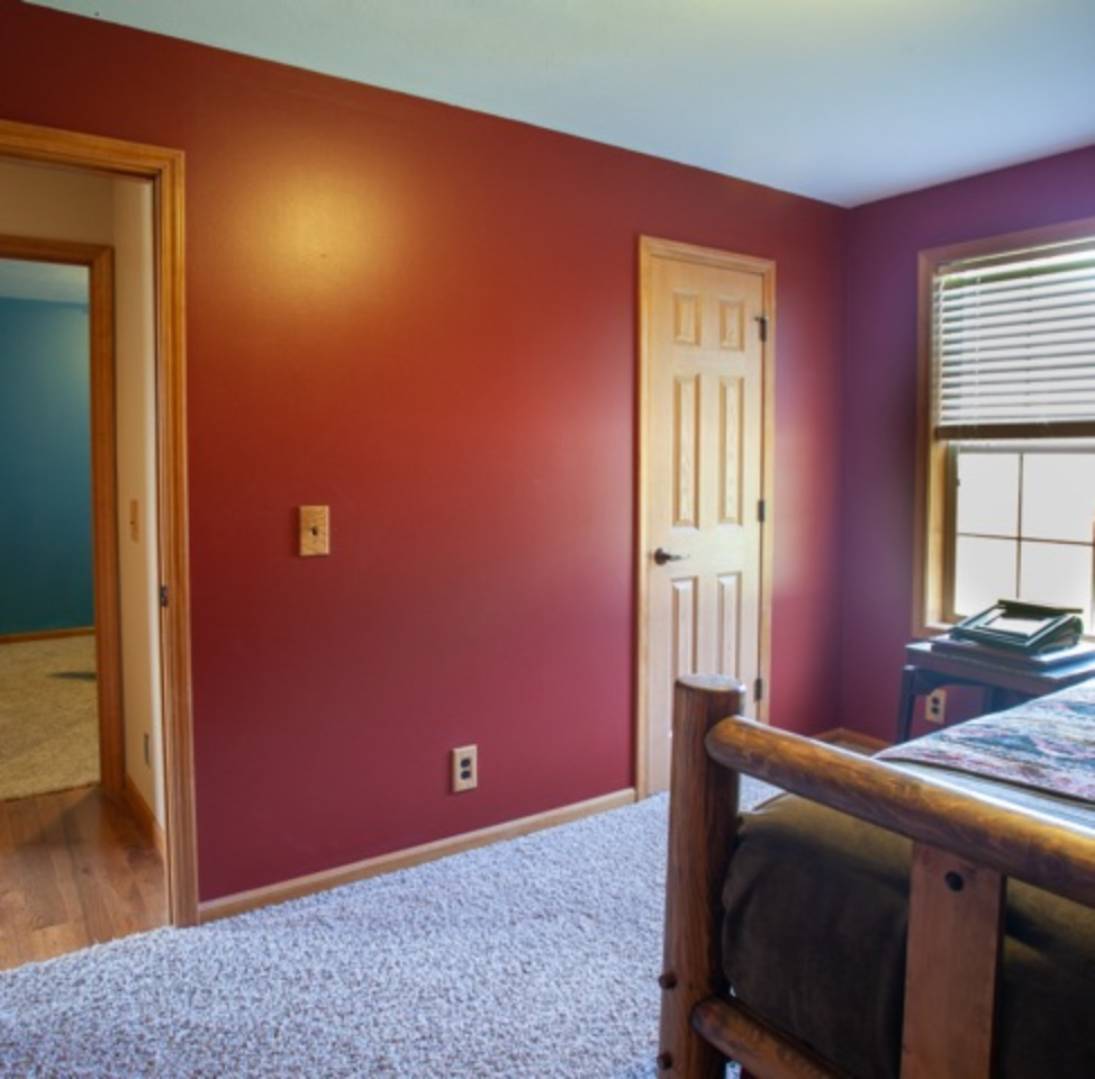 ;
;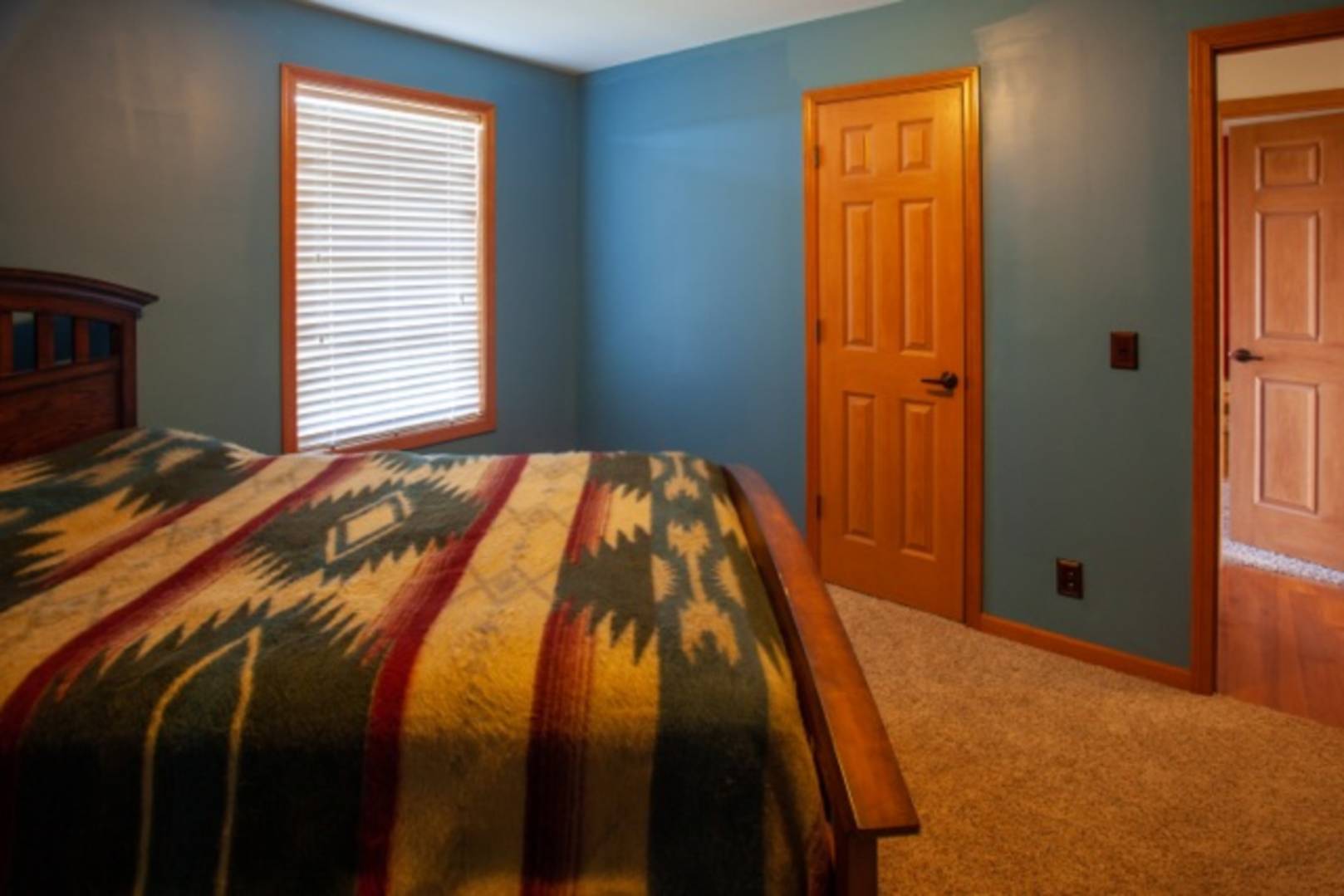 ;
;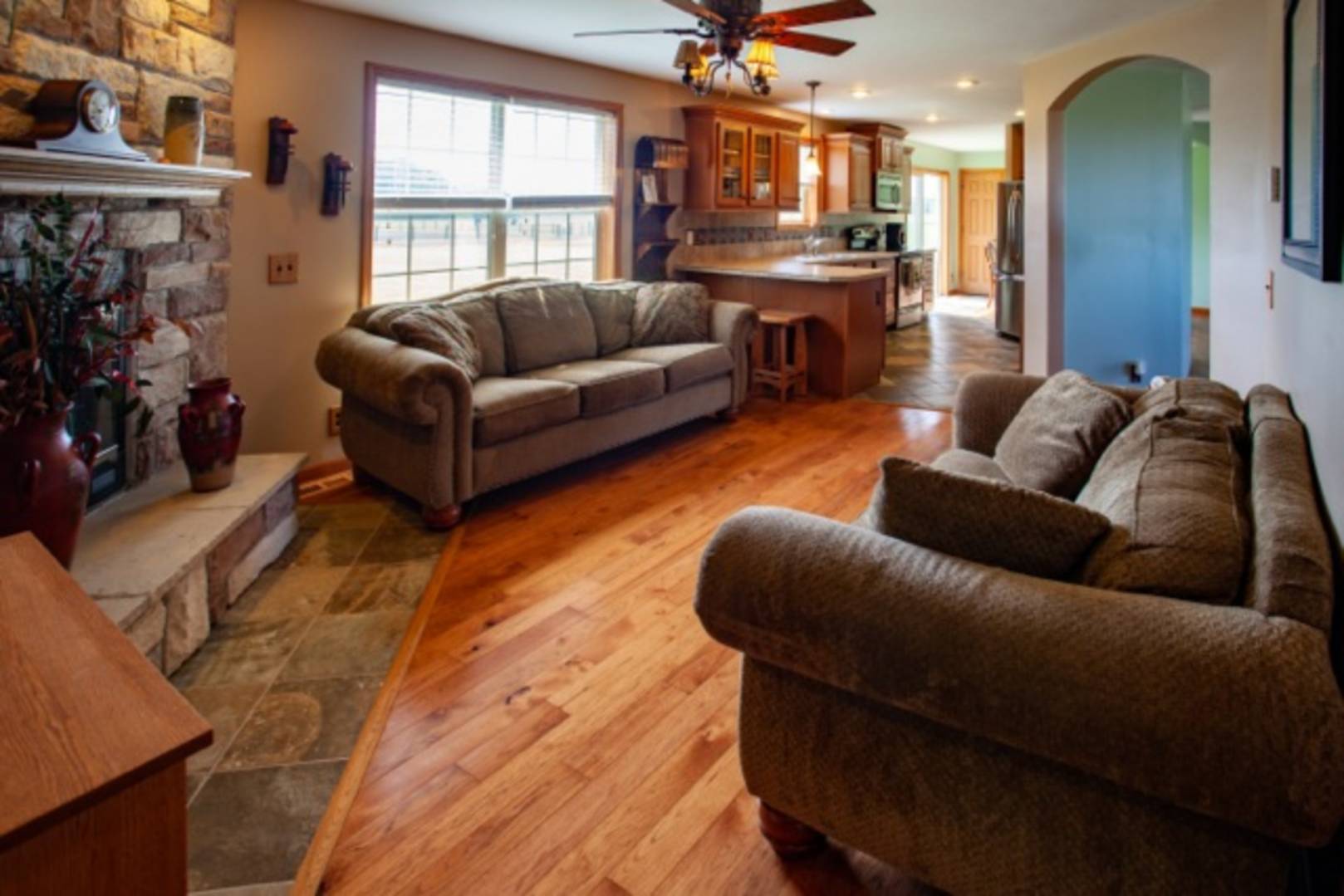 ;
;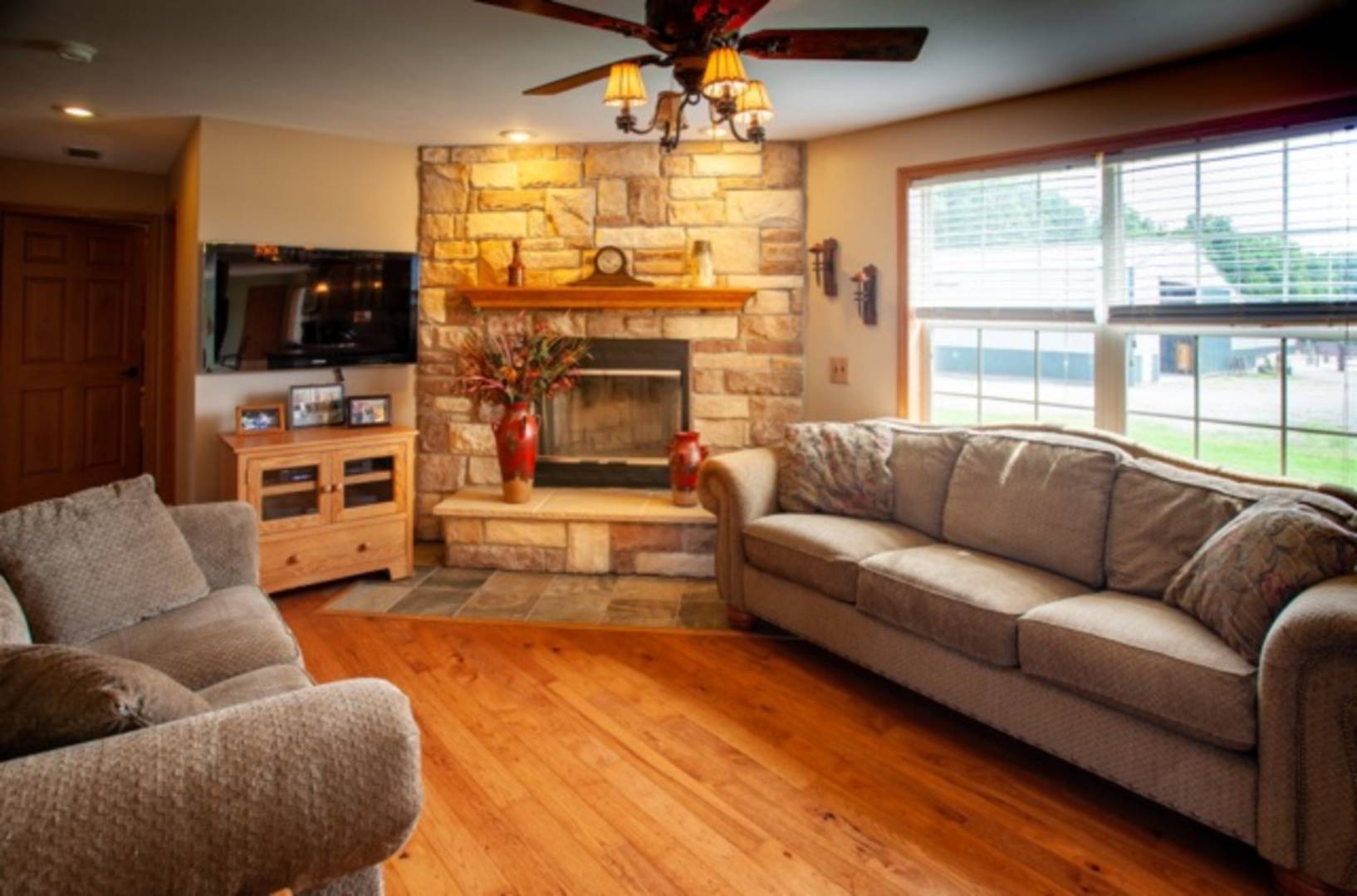 ;
;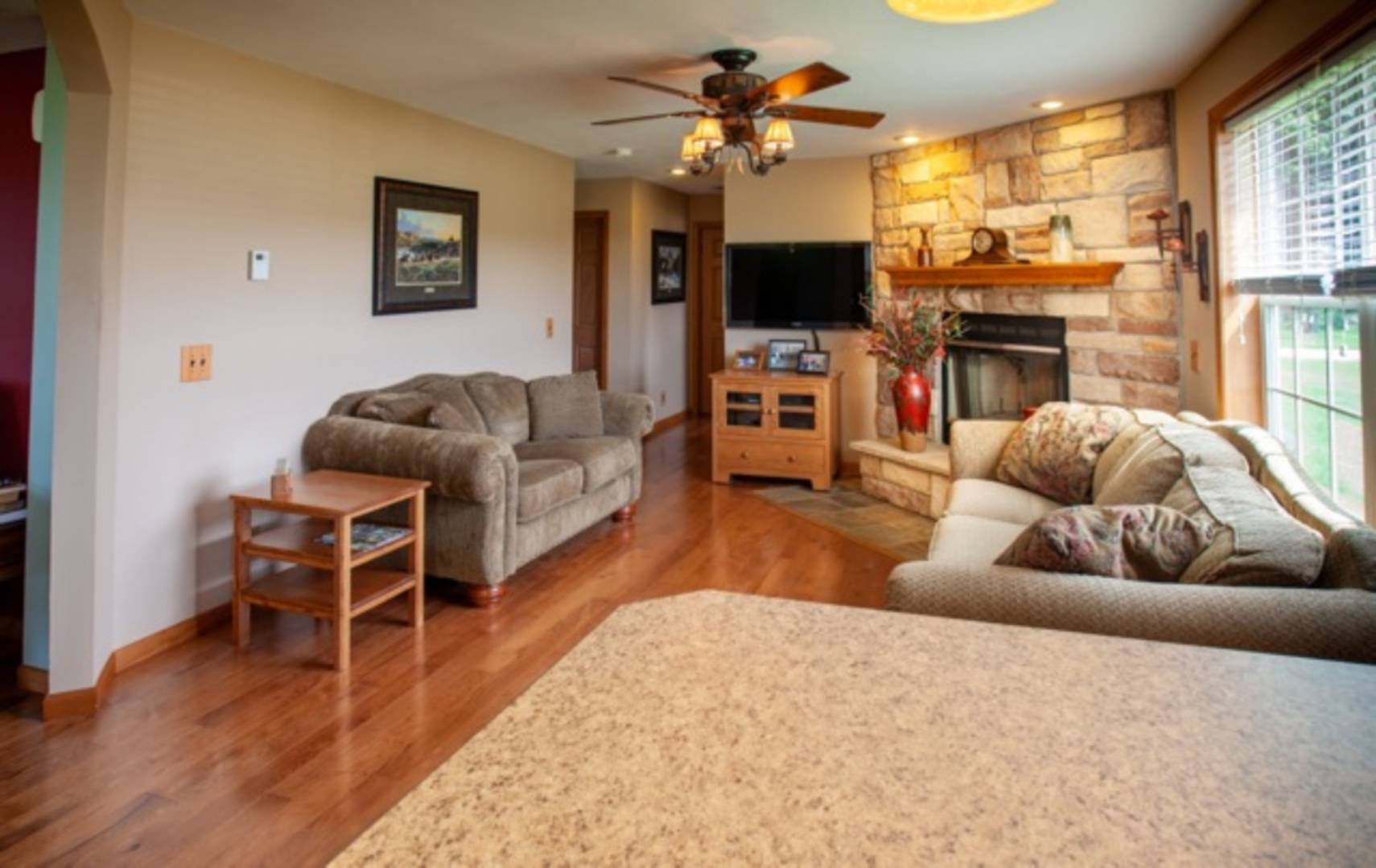 ;
;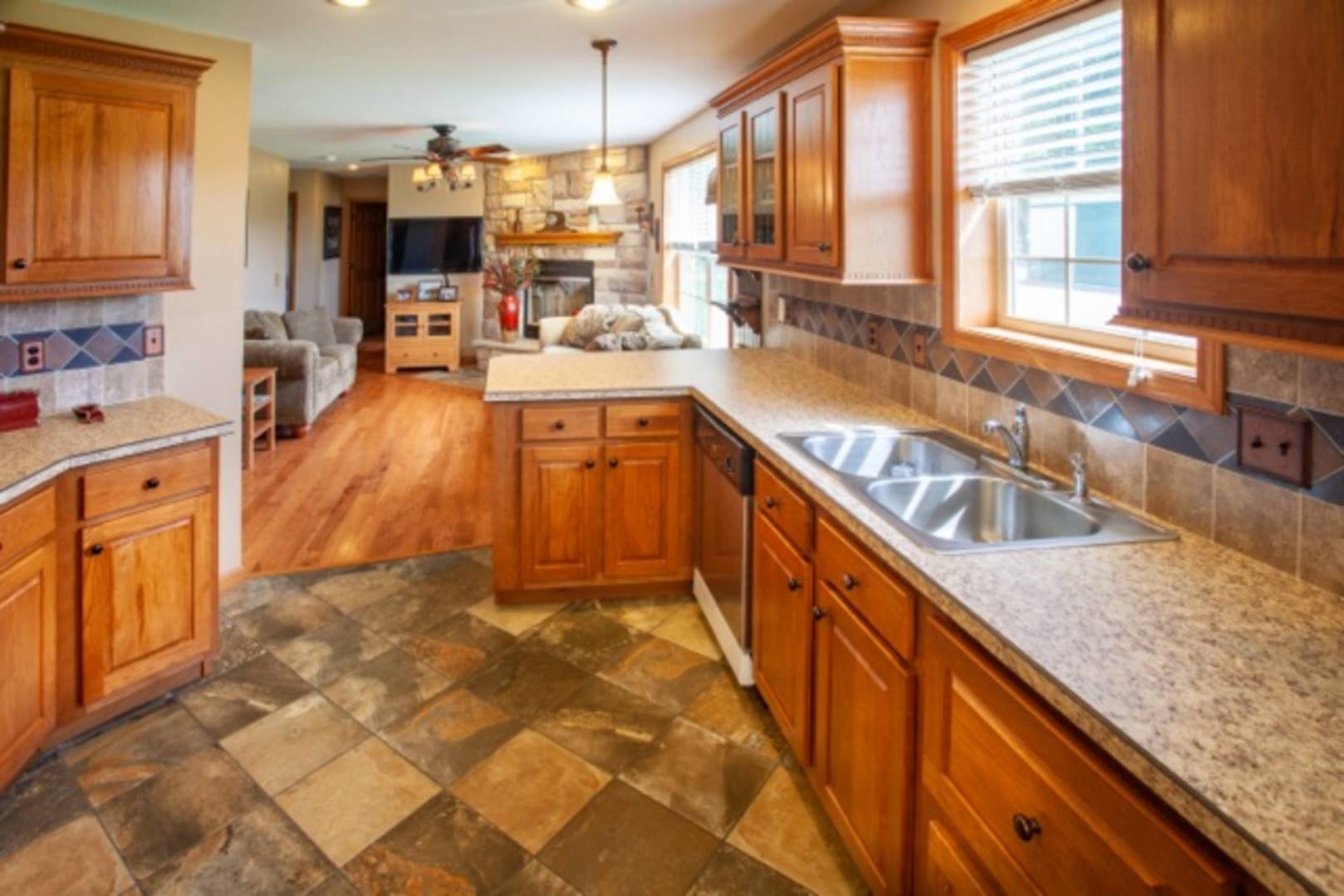 ;
;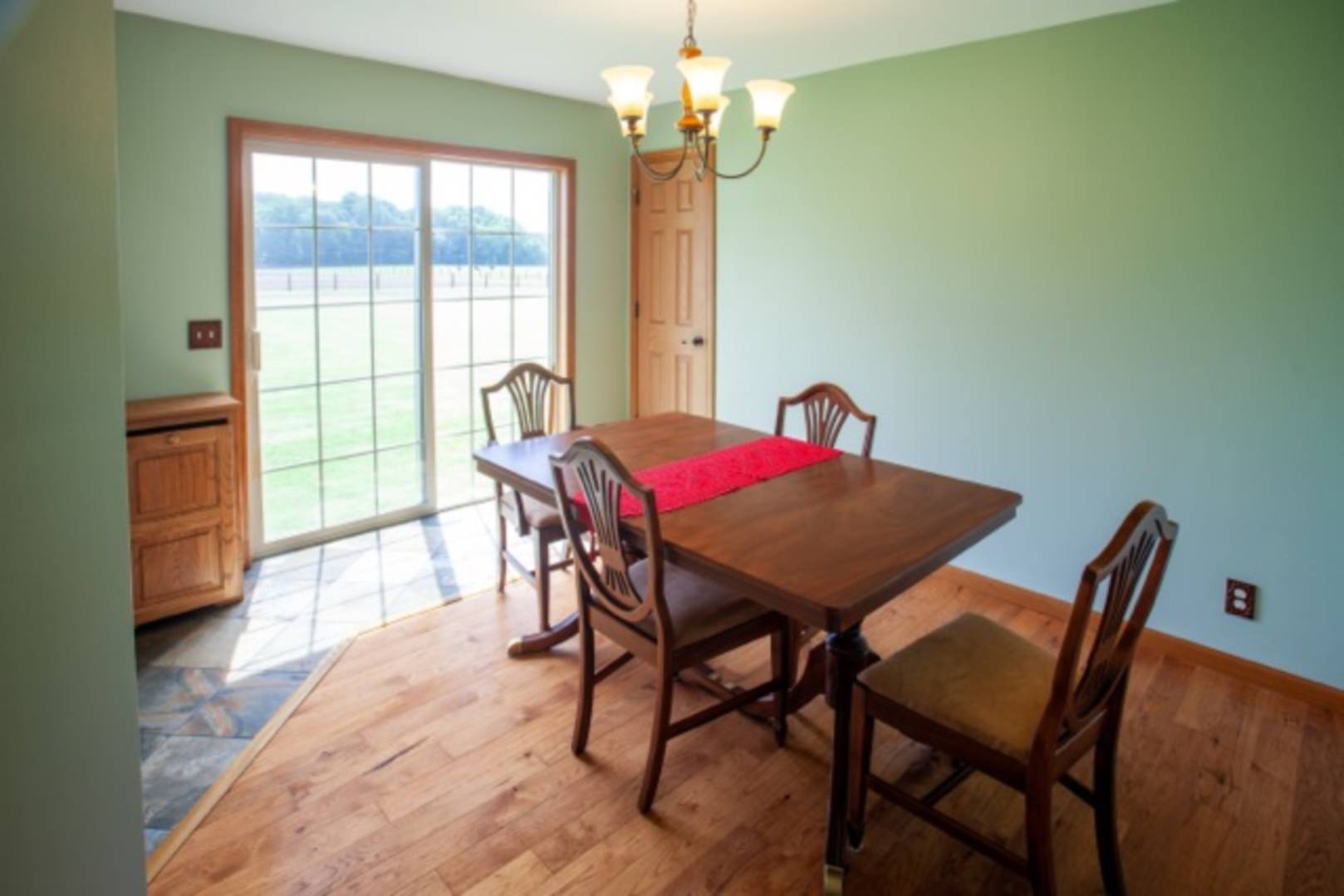 ;
;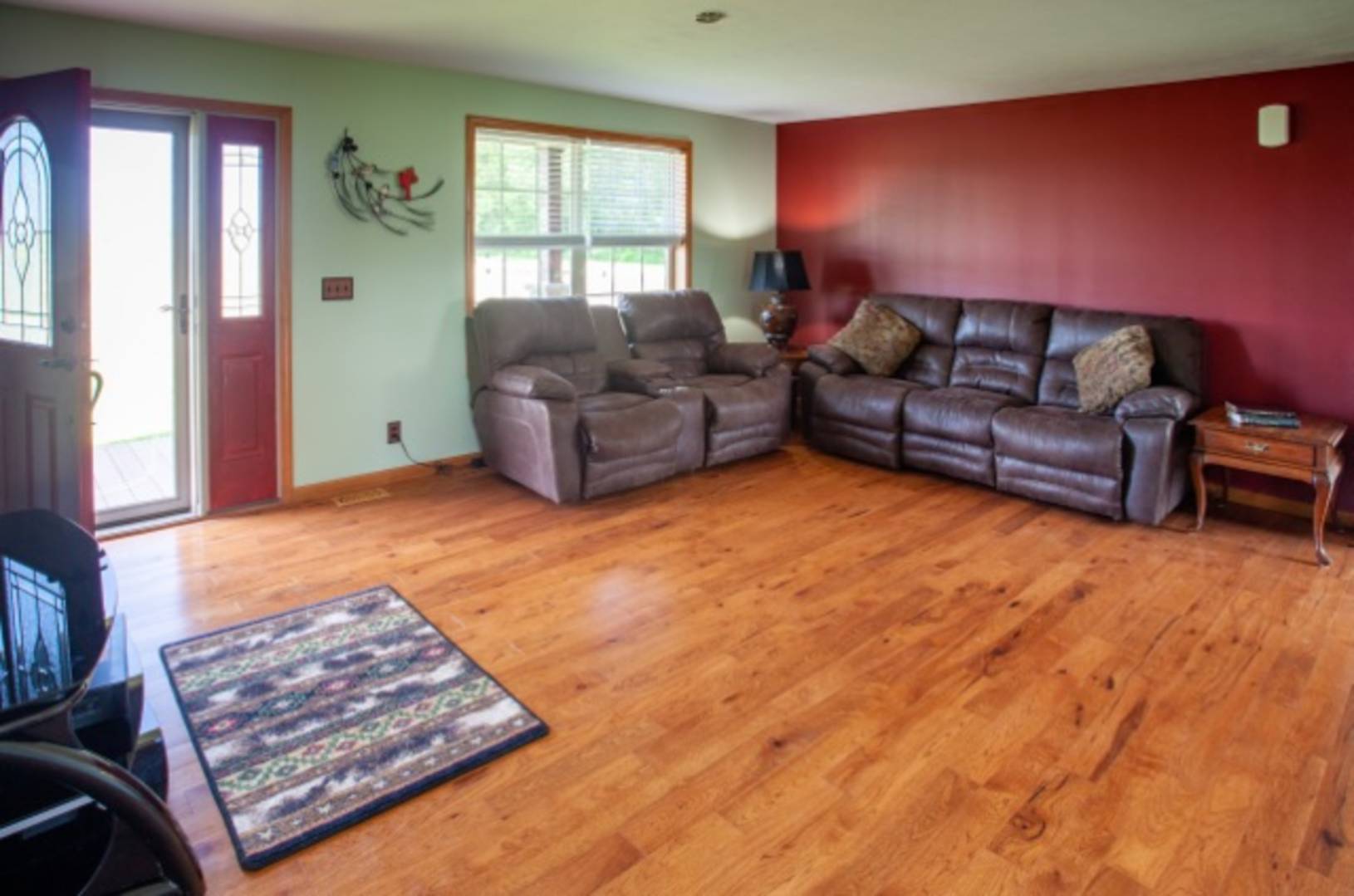 ;
;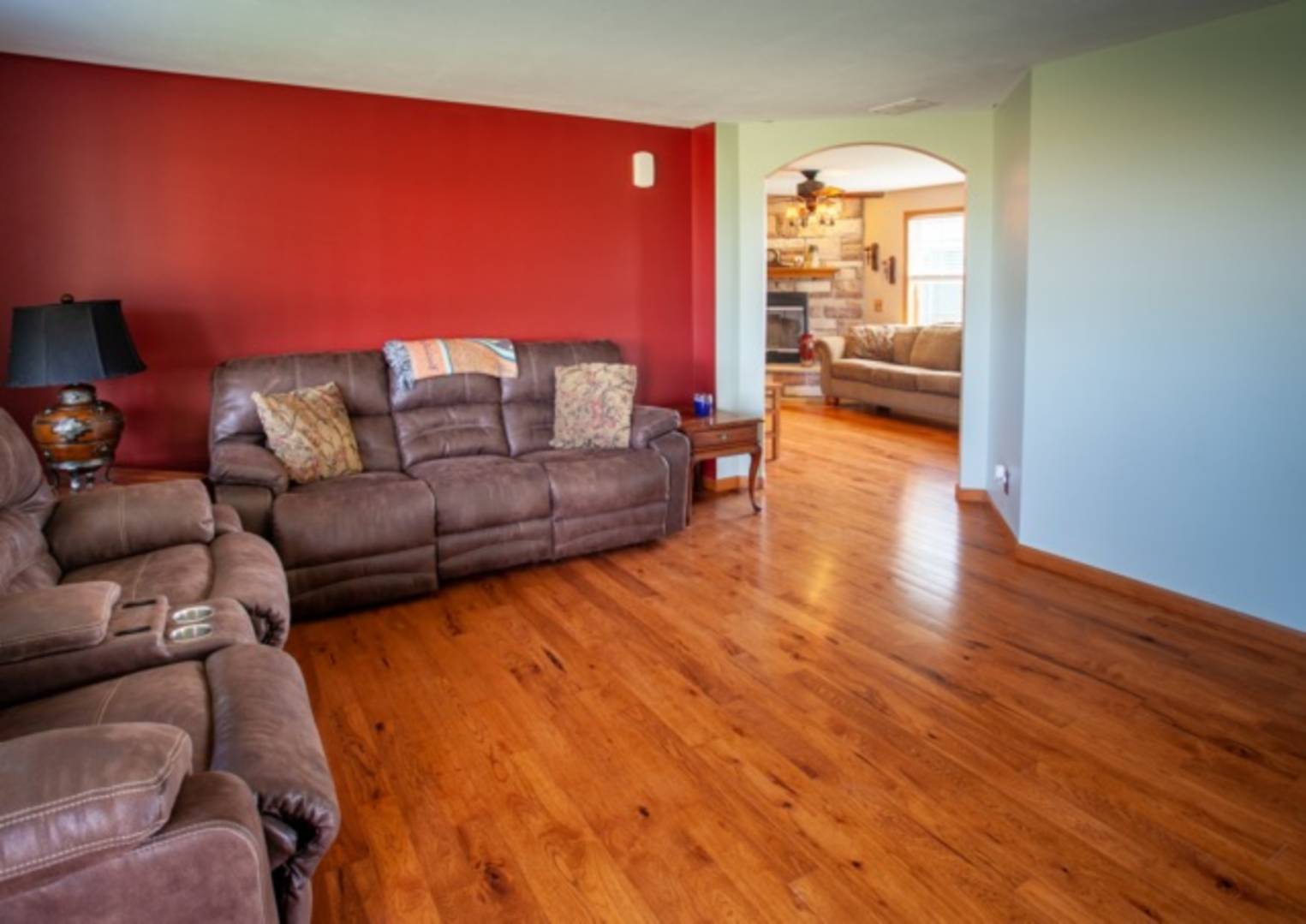 ;
;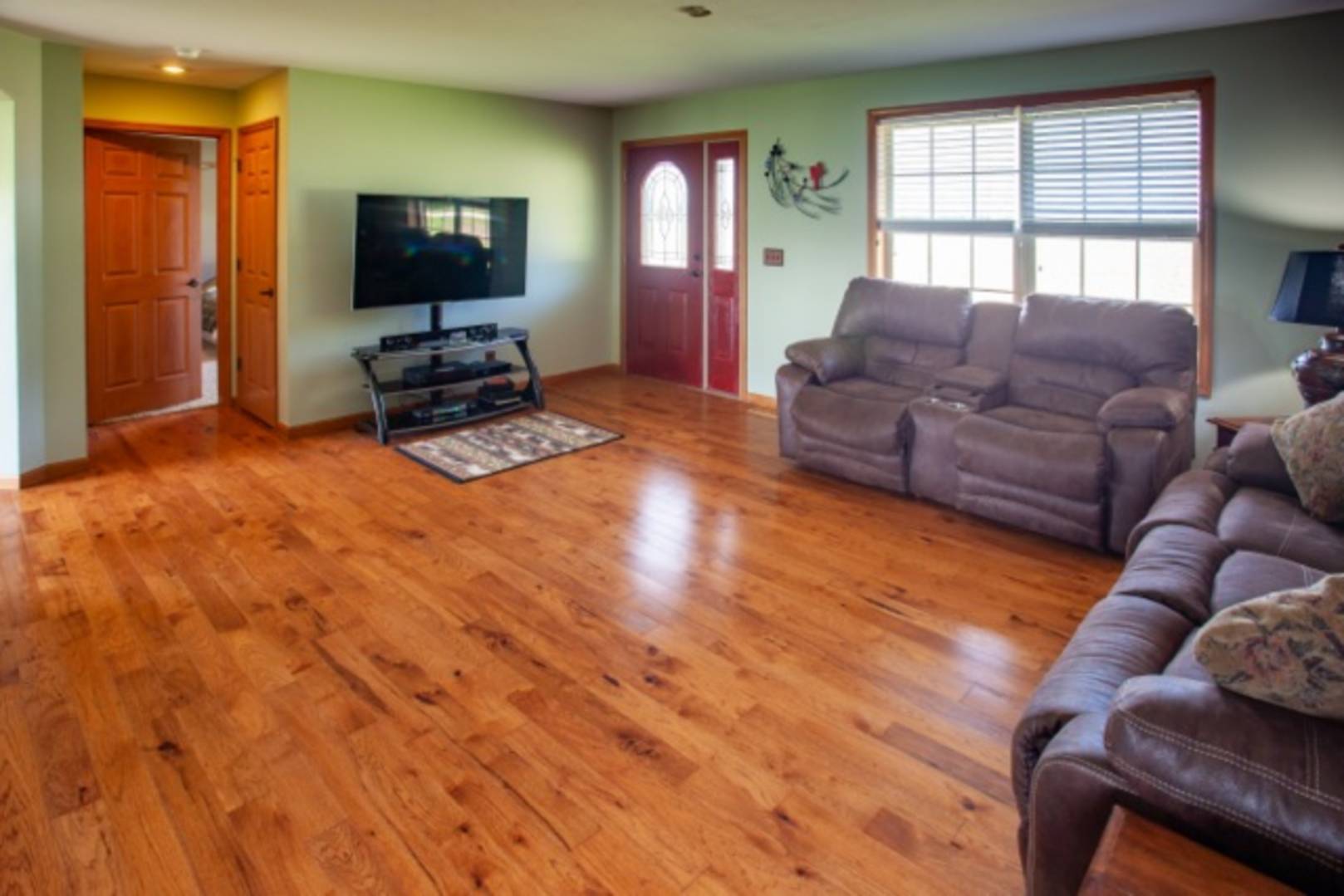 ;
;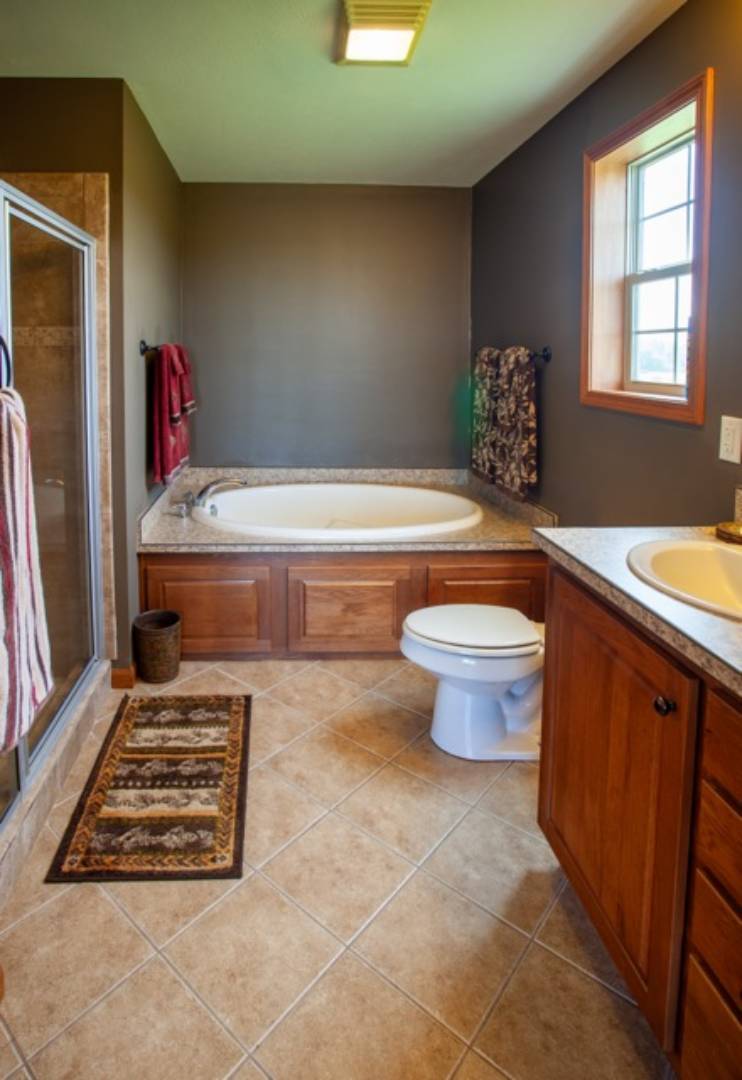 ;
;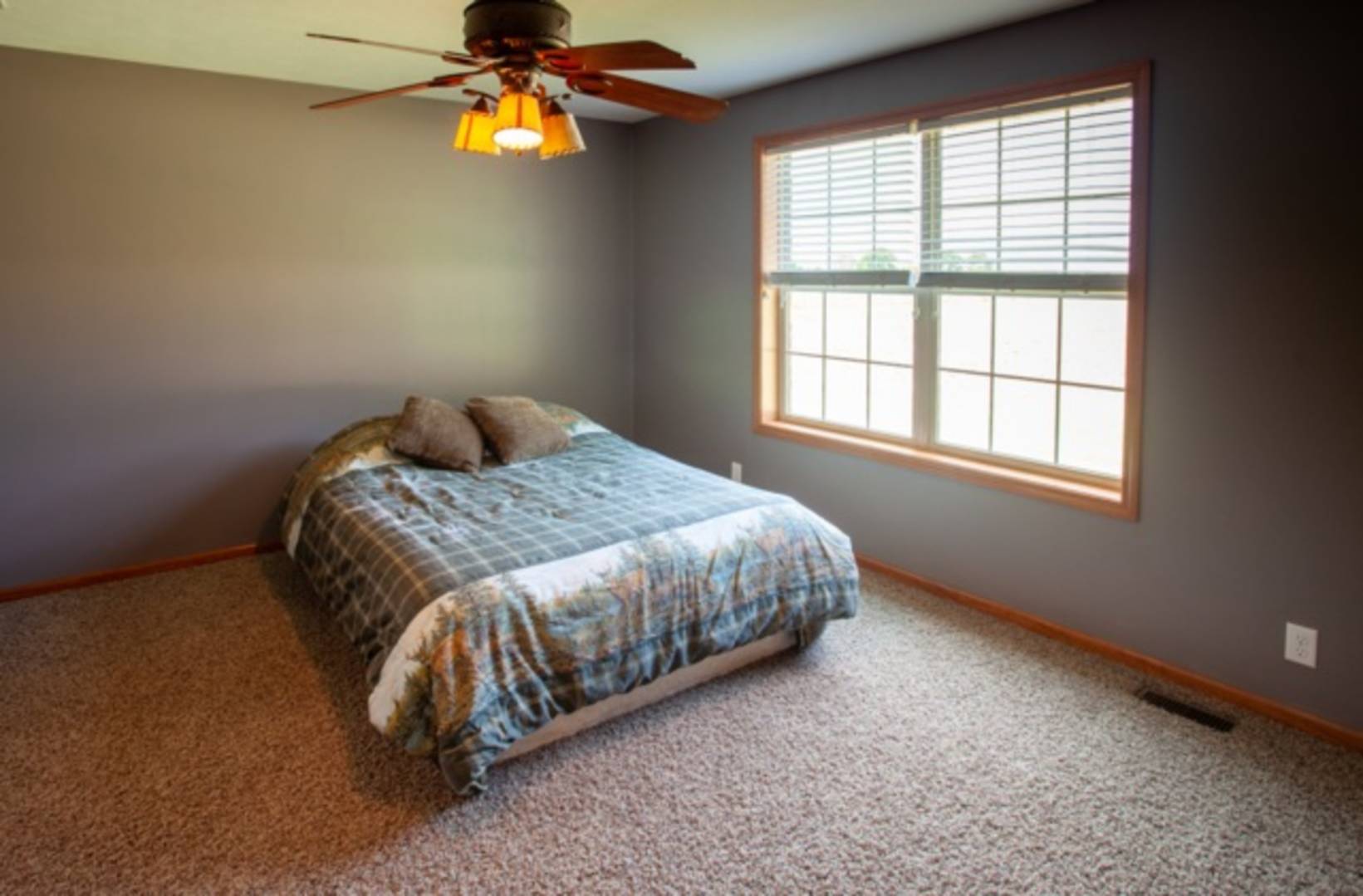 ;
;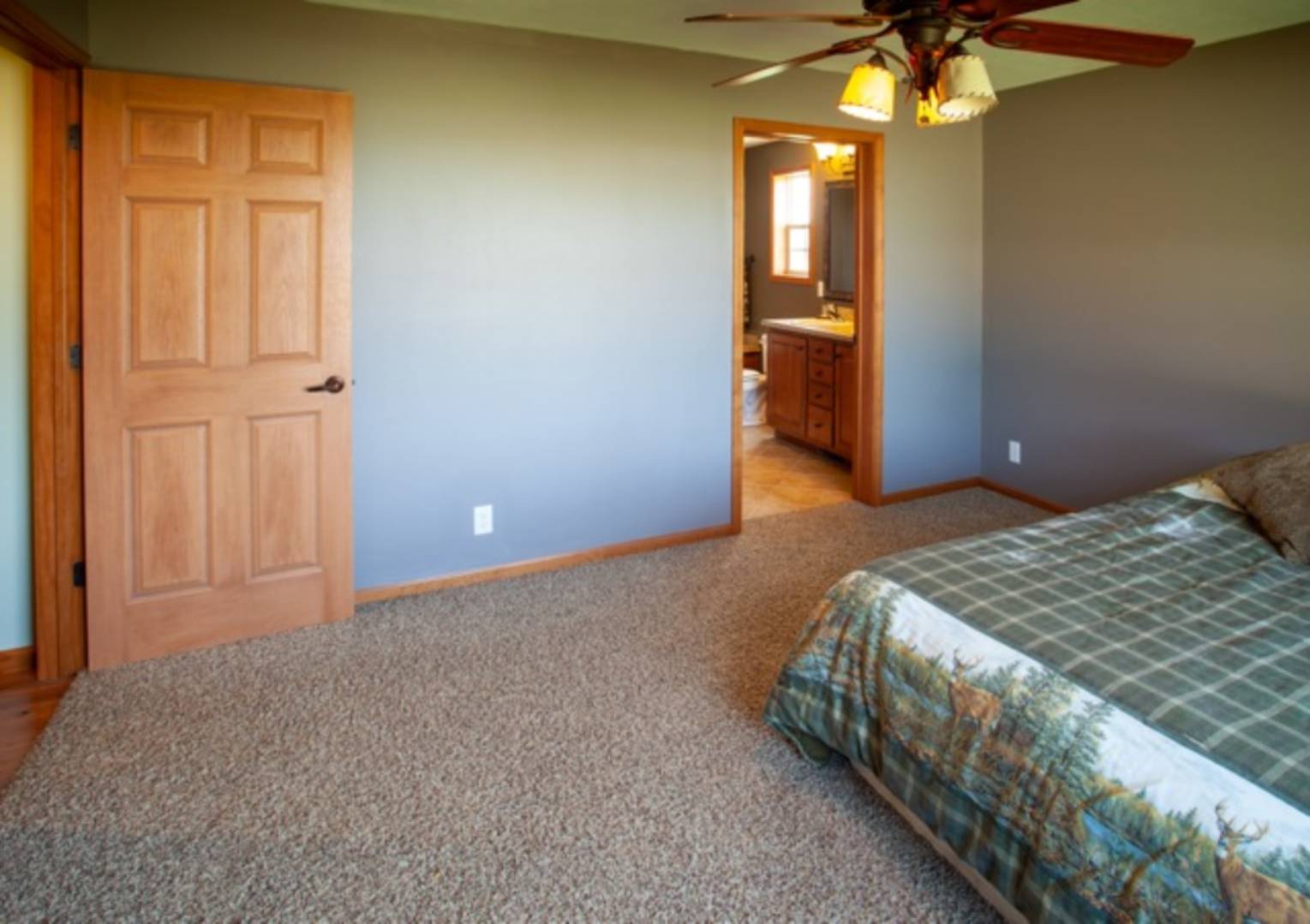 ;
;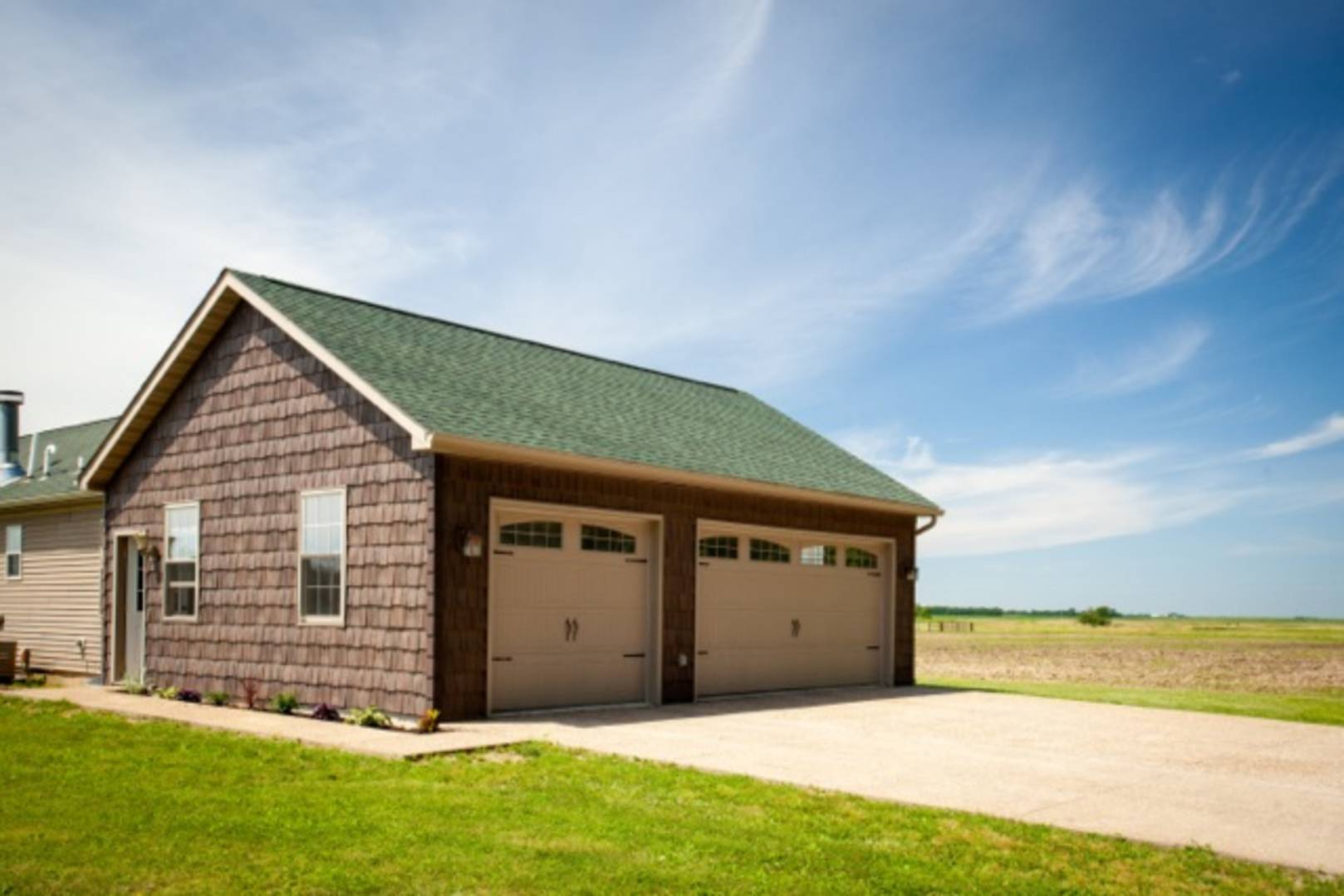 ;
;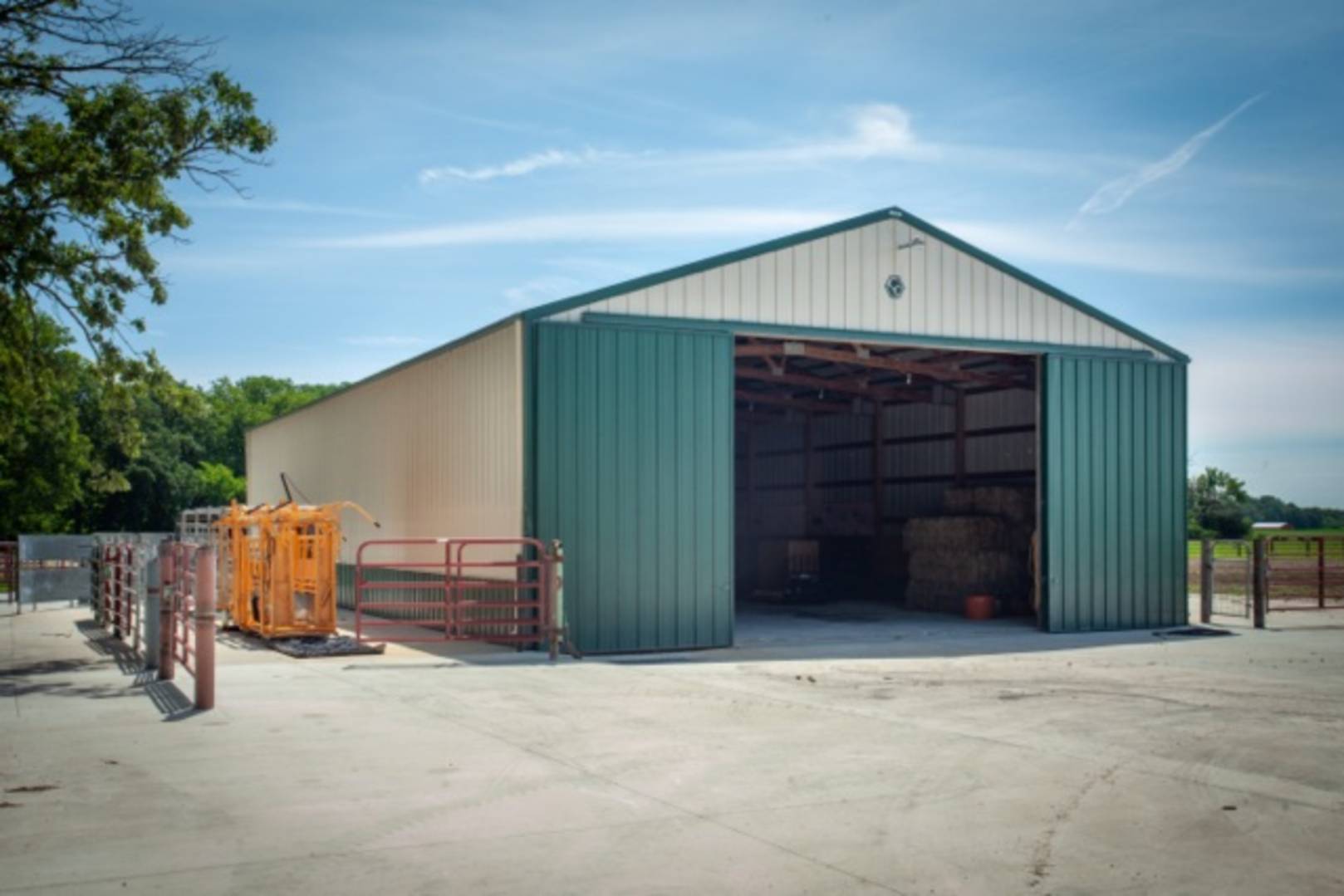 ;
;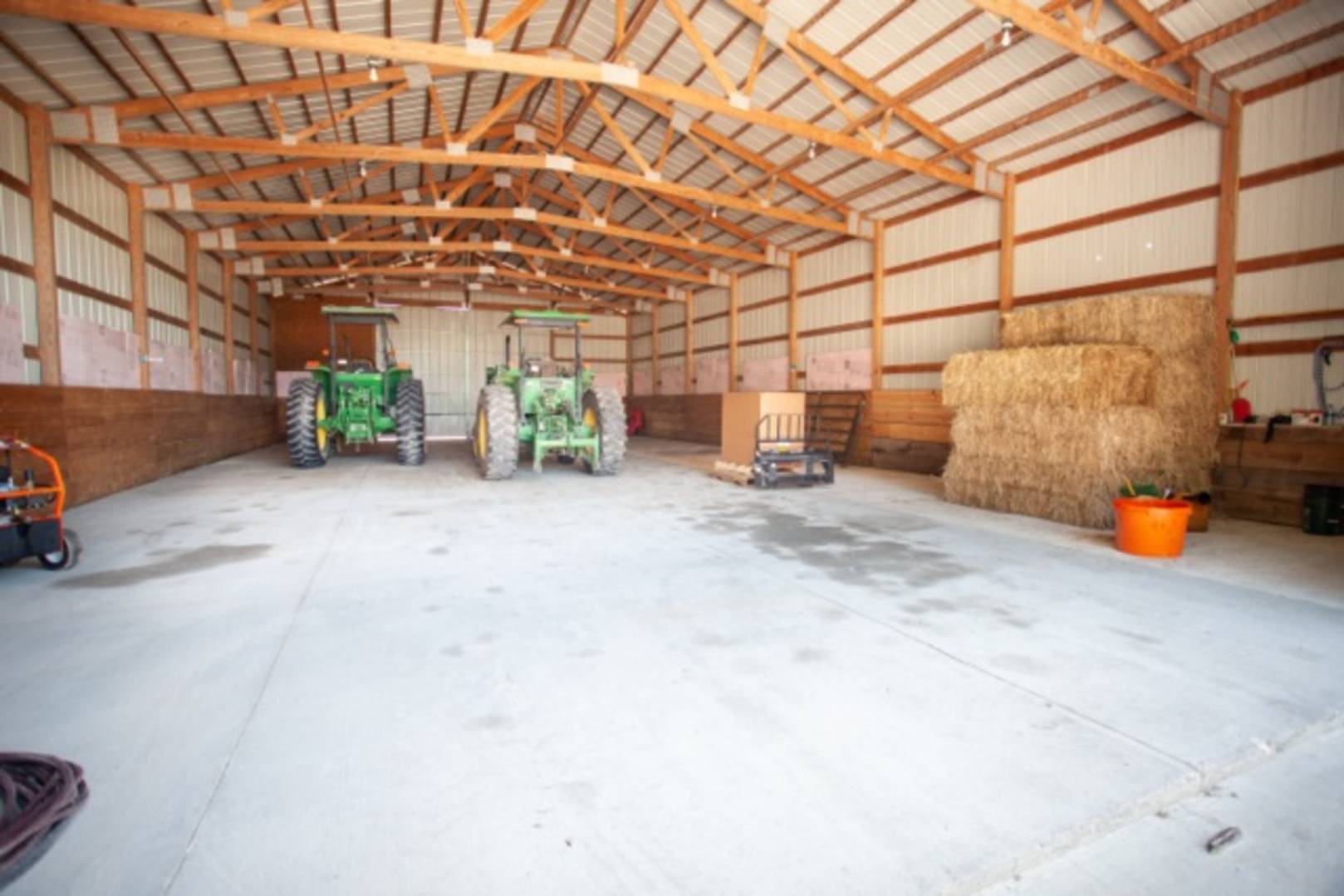 ;
;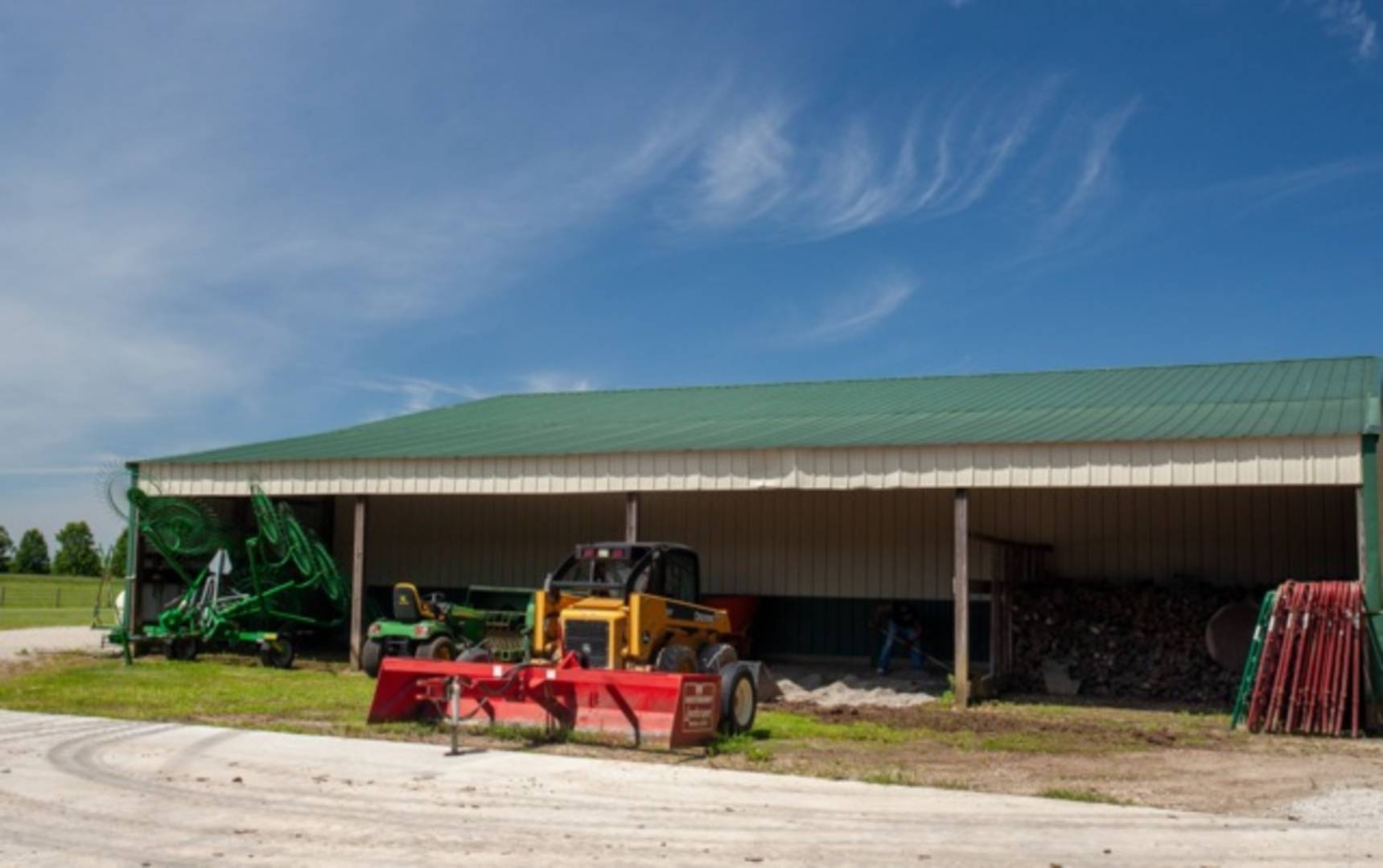 ;
;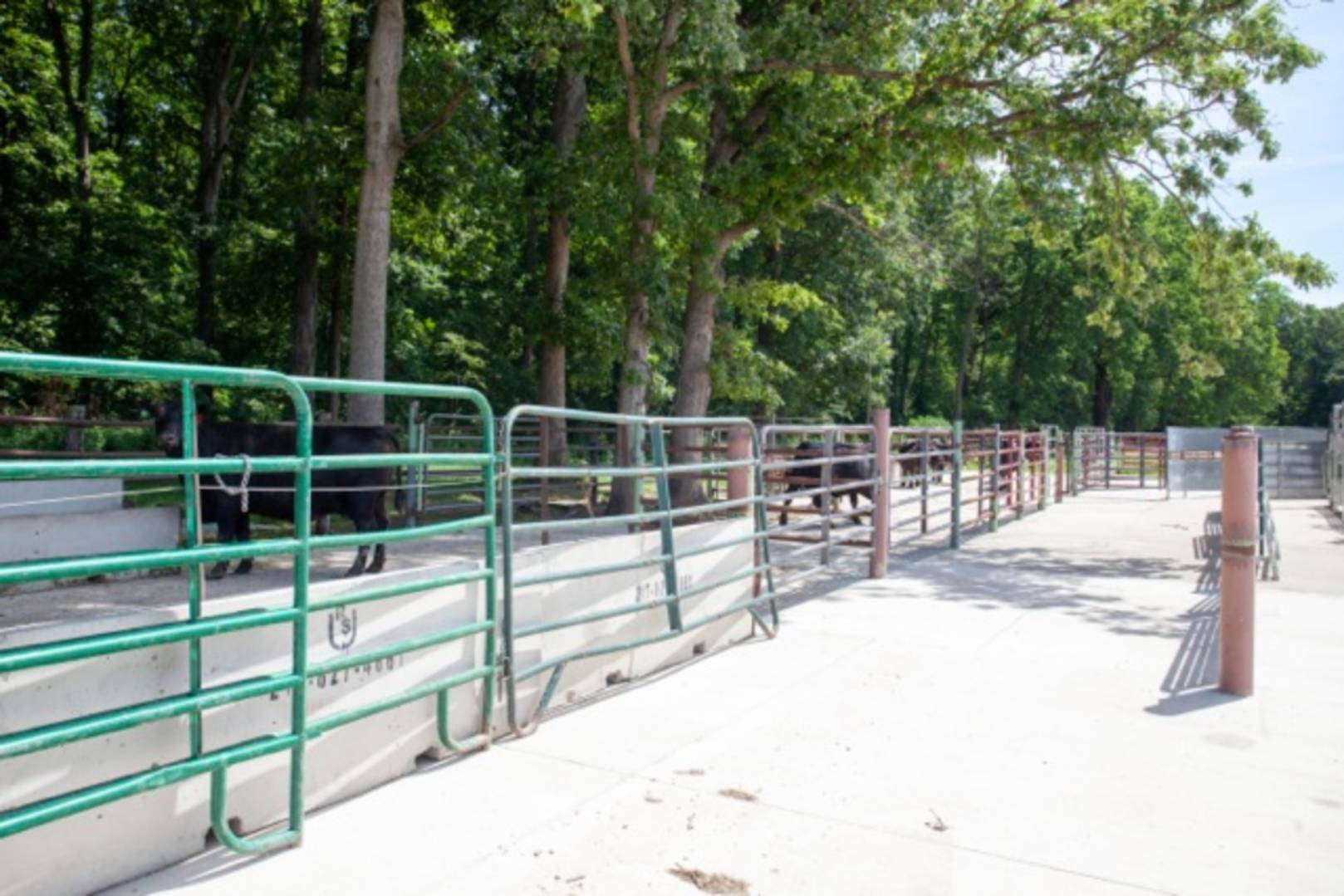 ;
;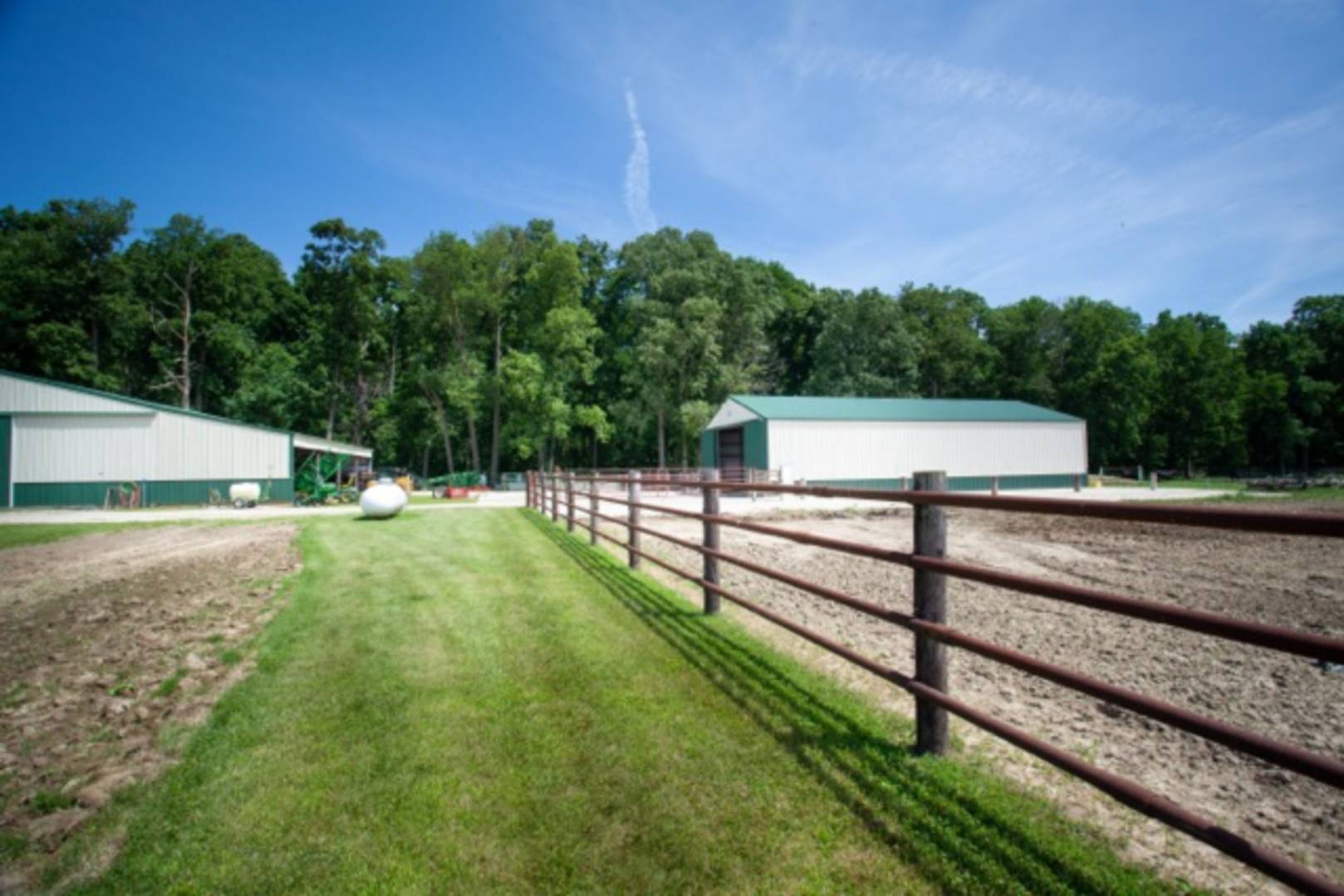 ;
;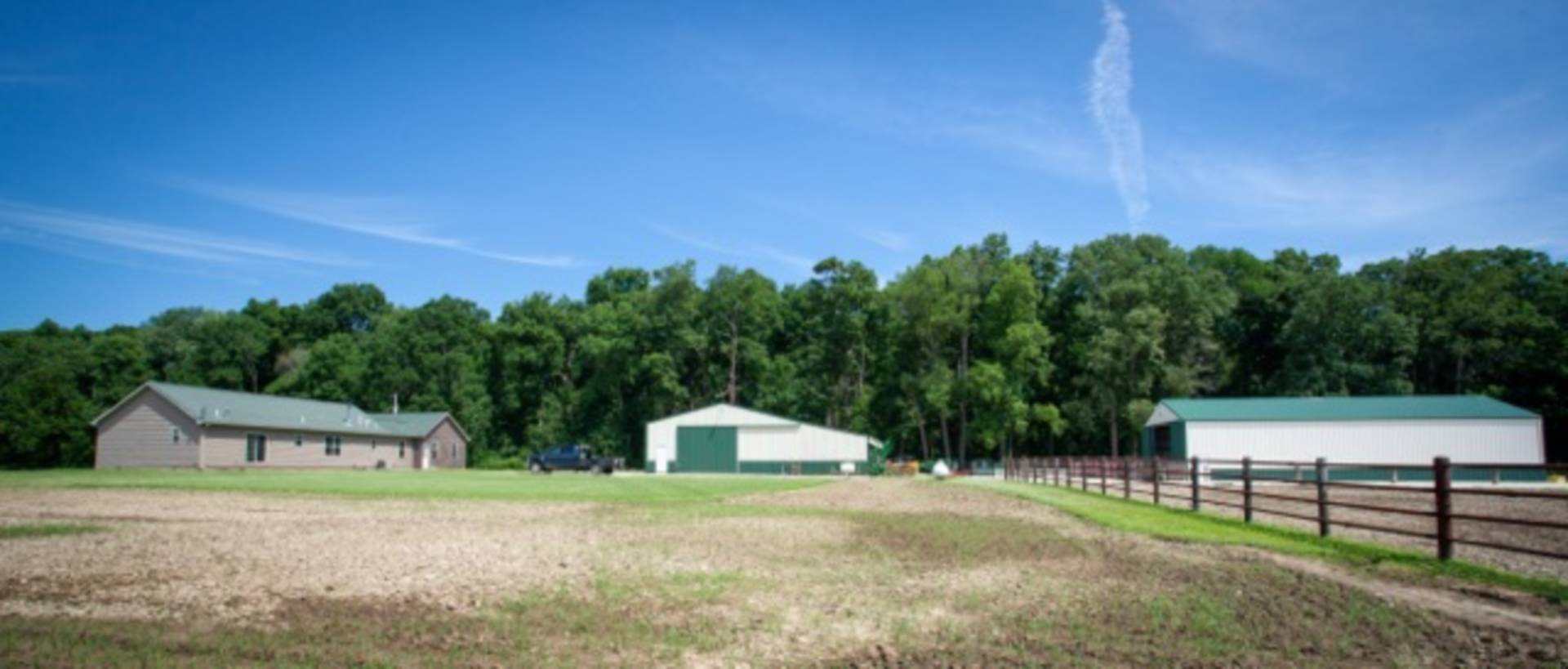 ;
;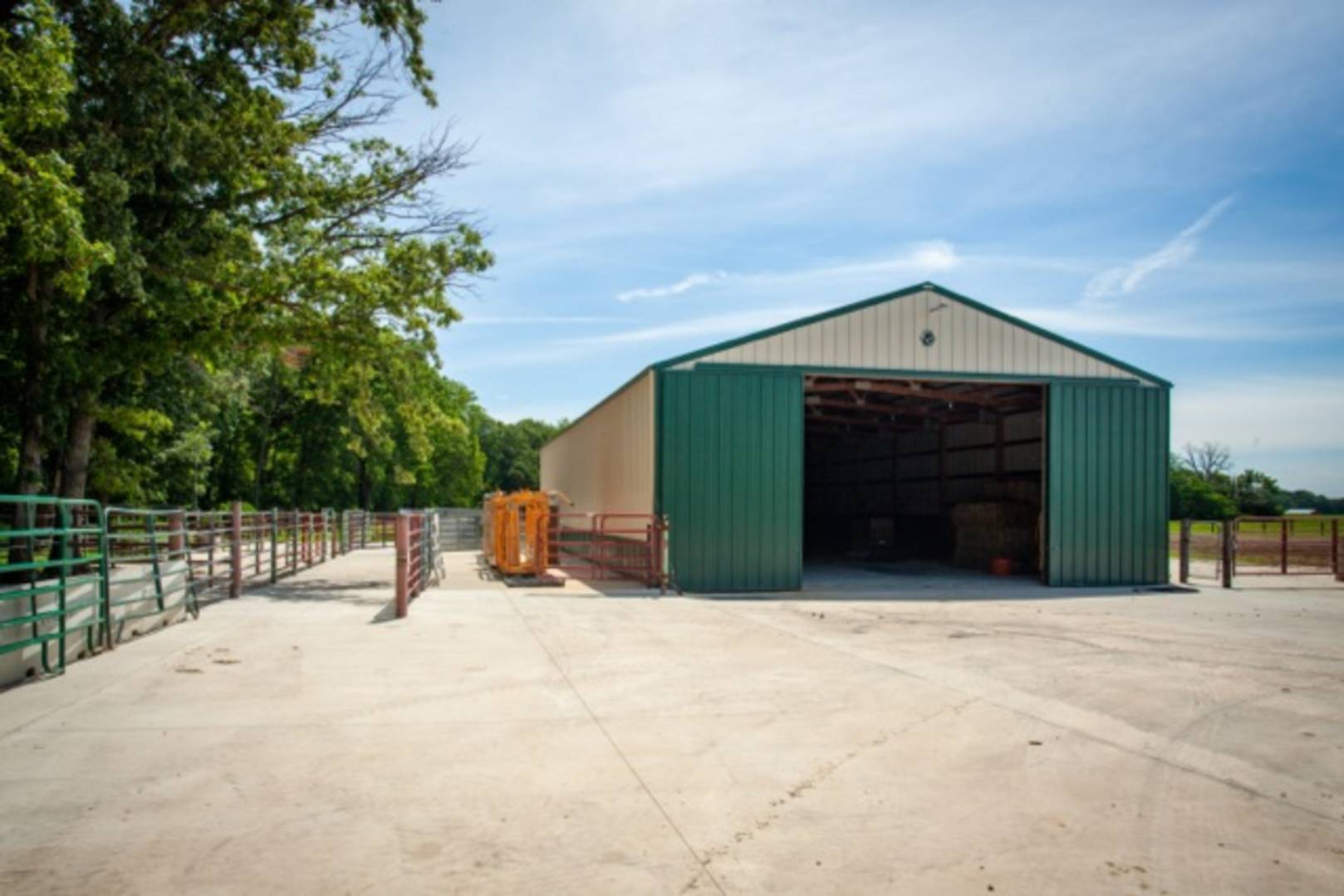 ;
;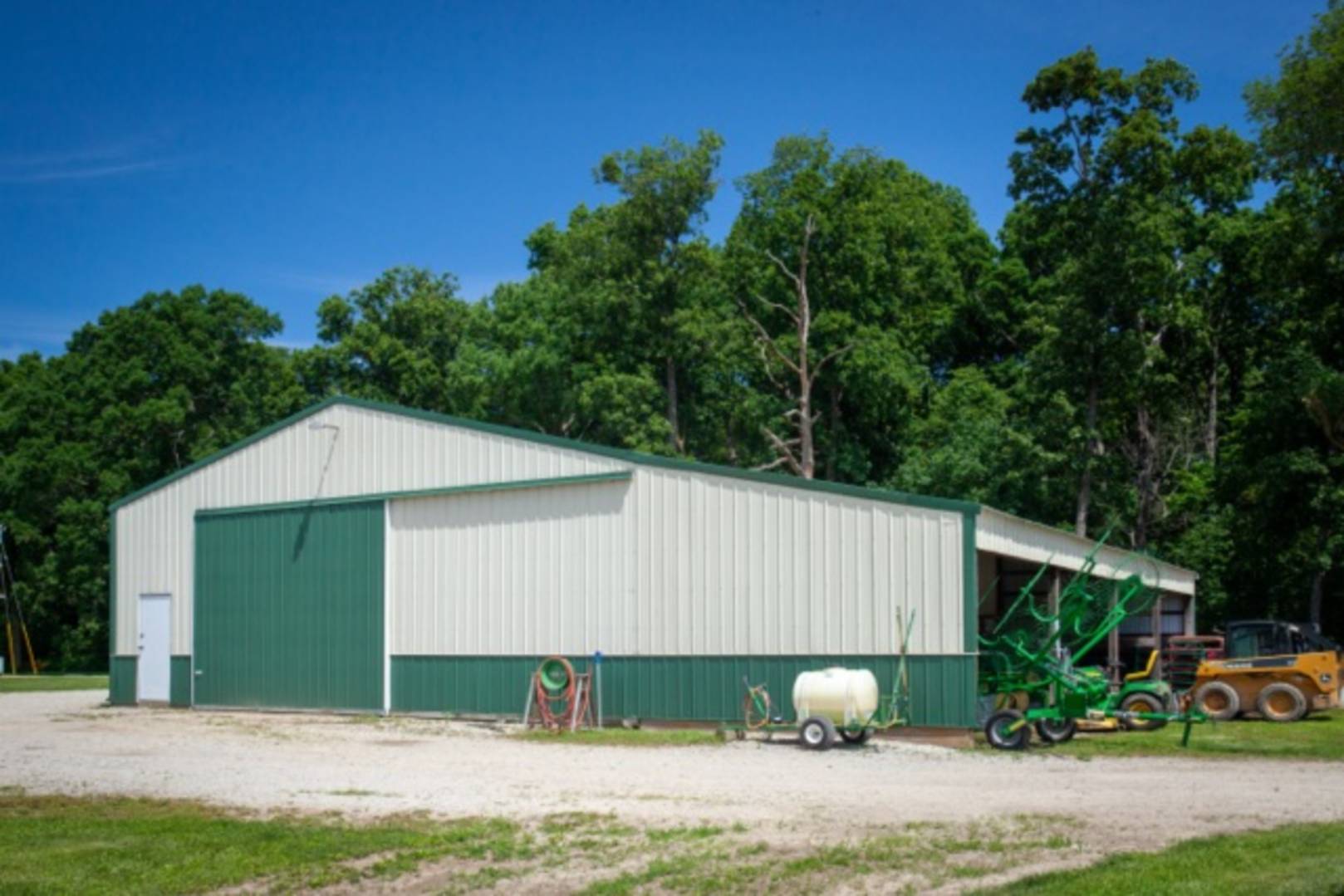 ;
;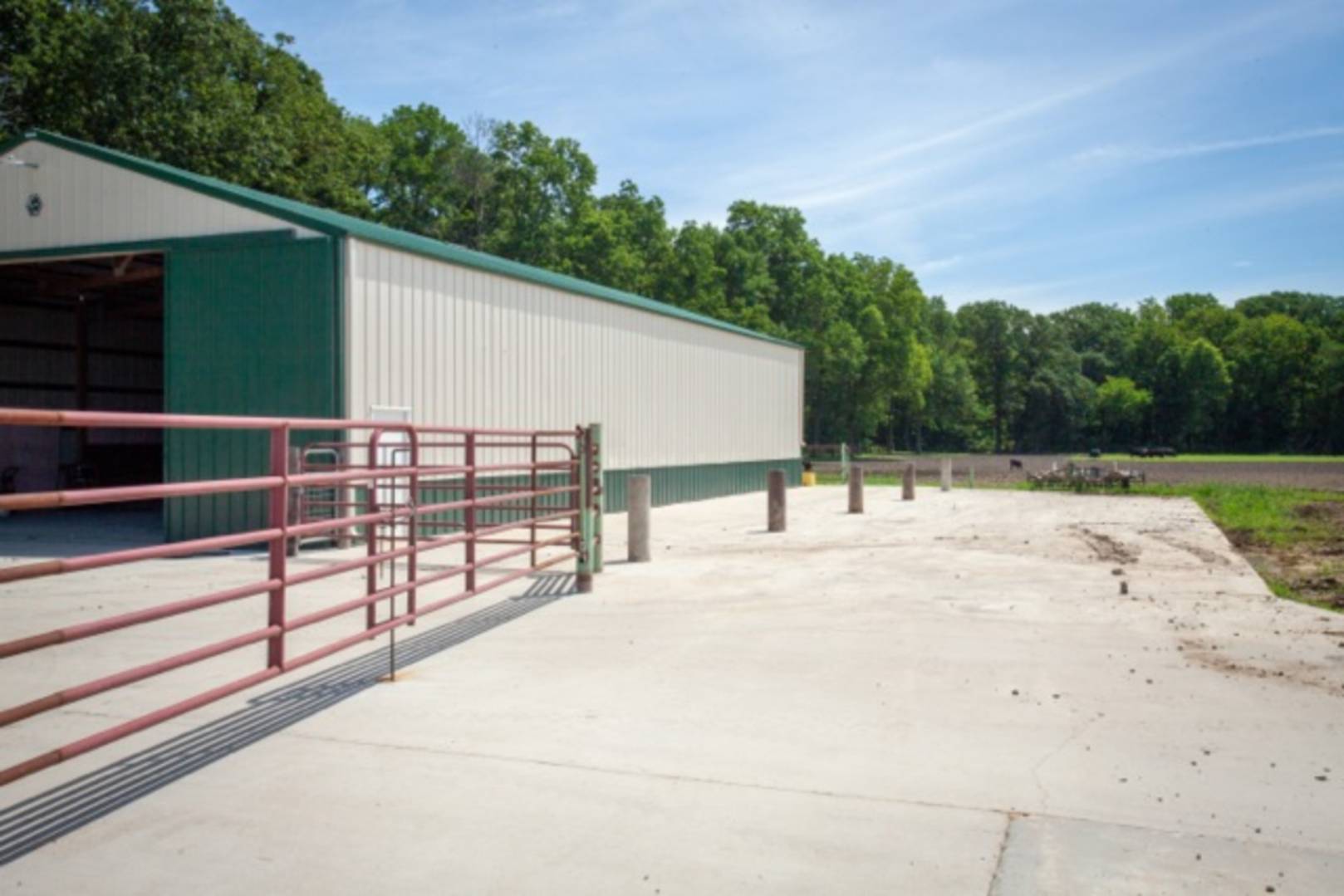 ;
;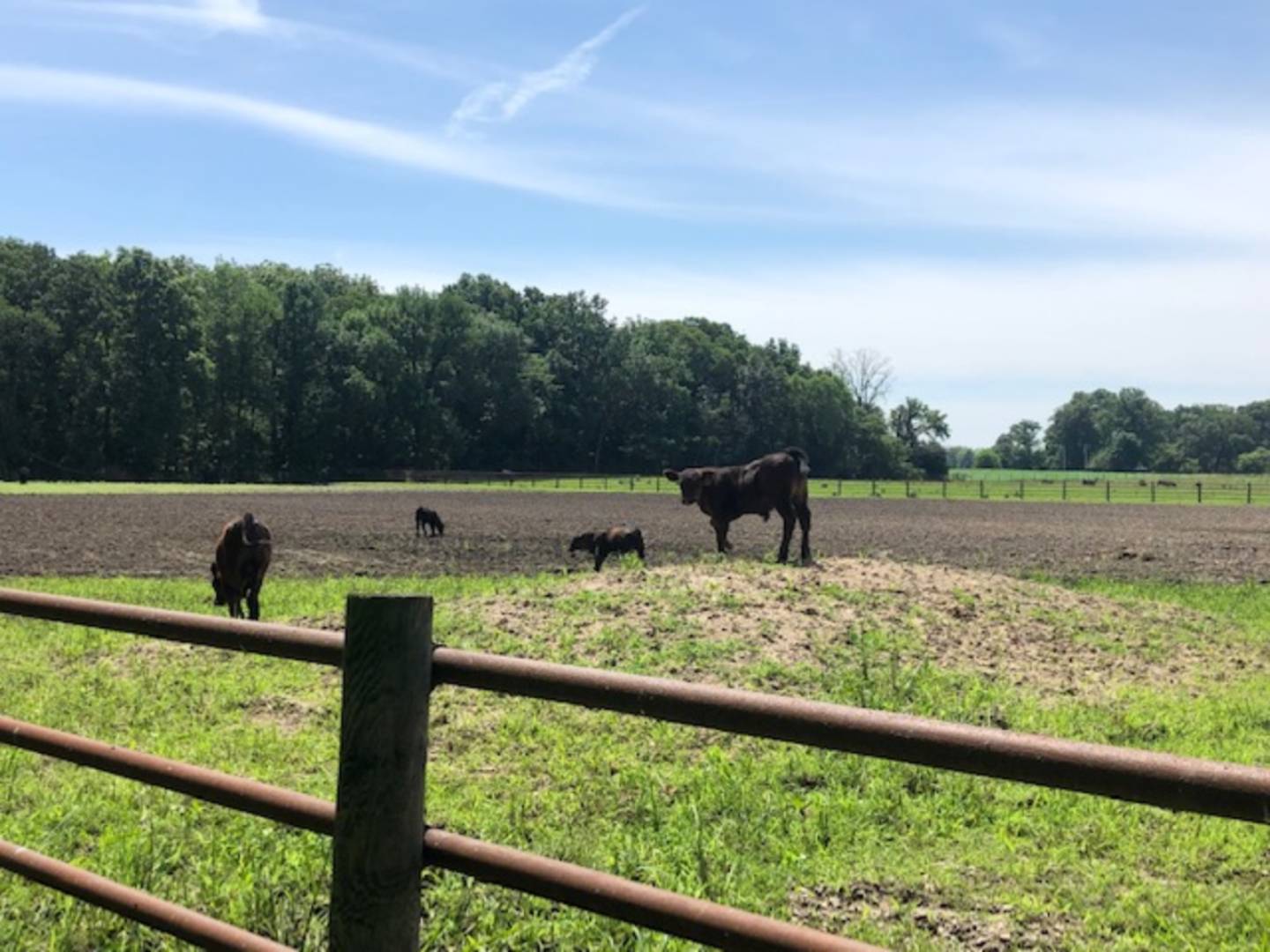 ;
;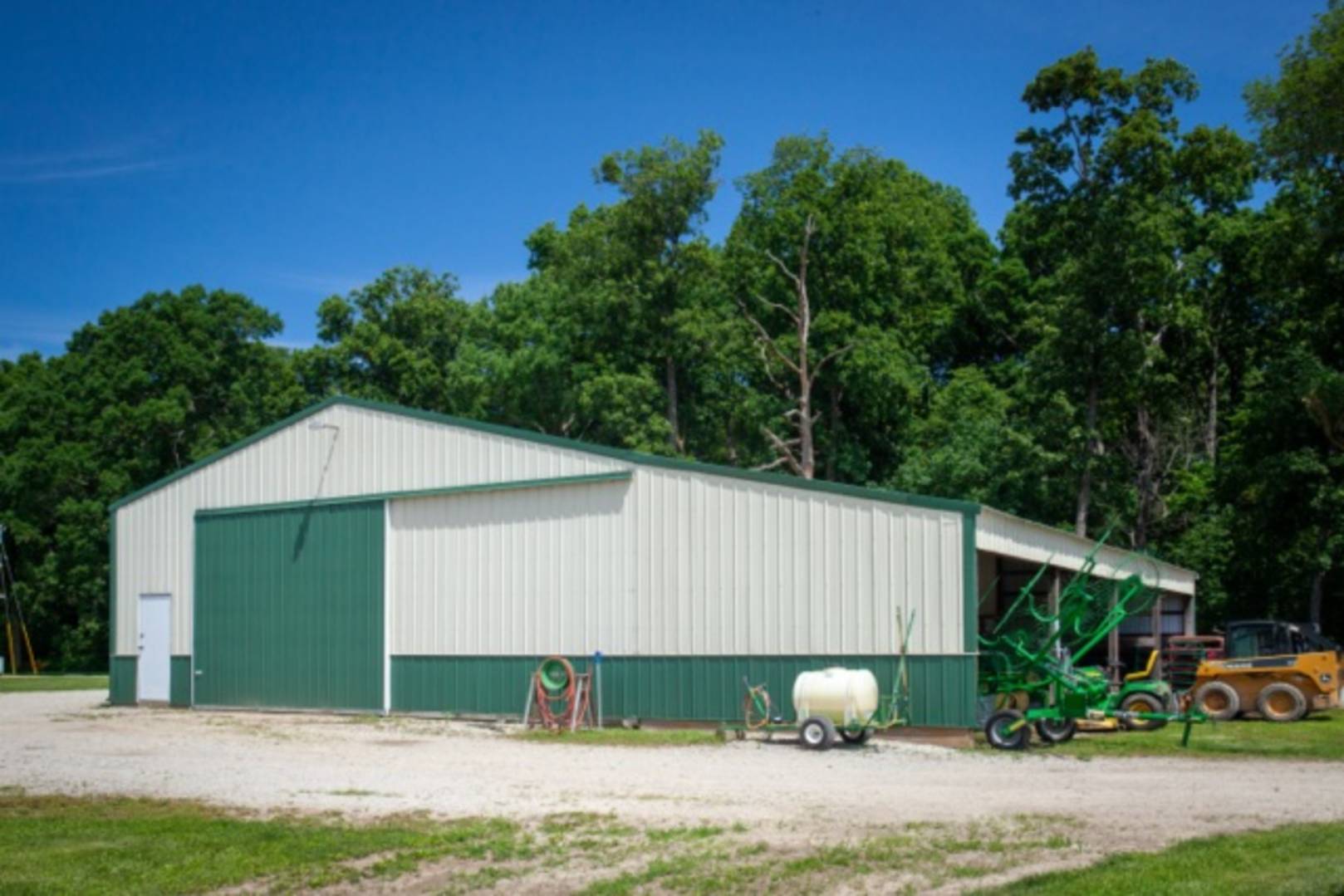 ;
;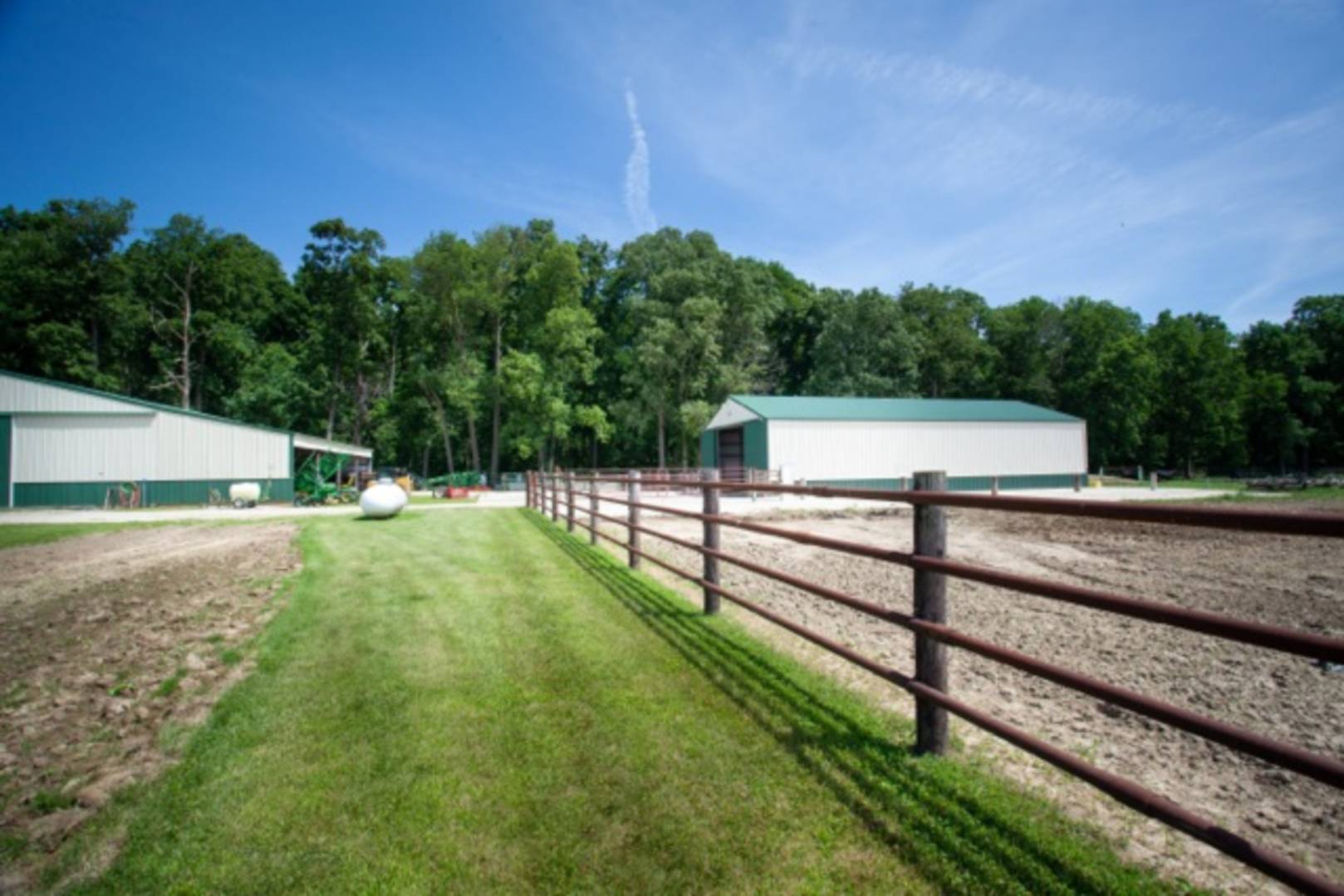 ;
;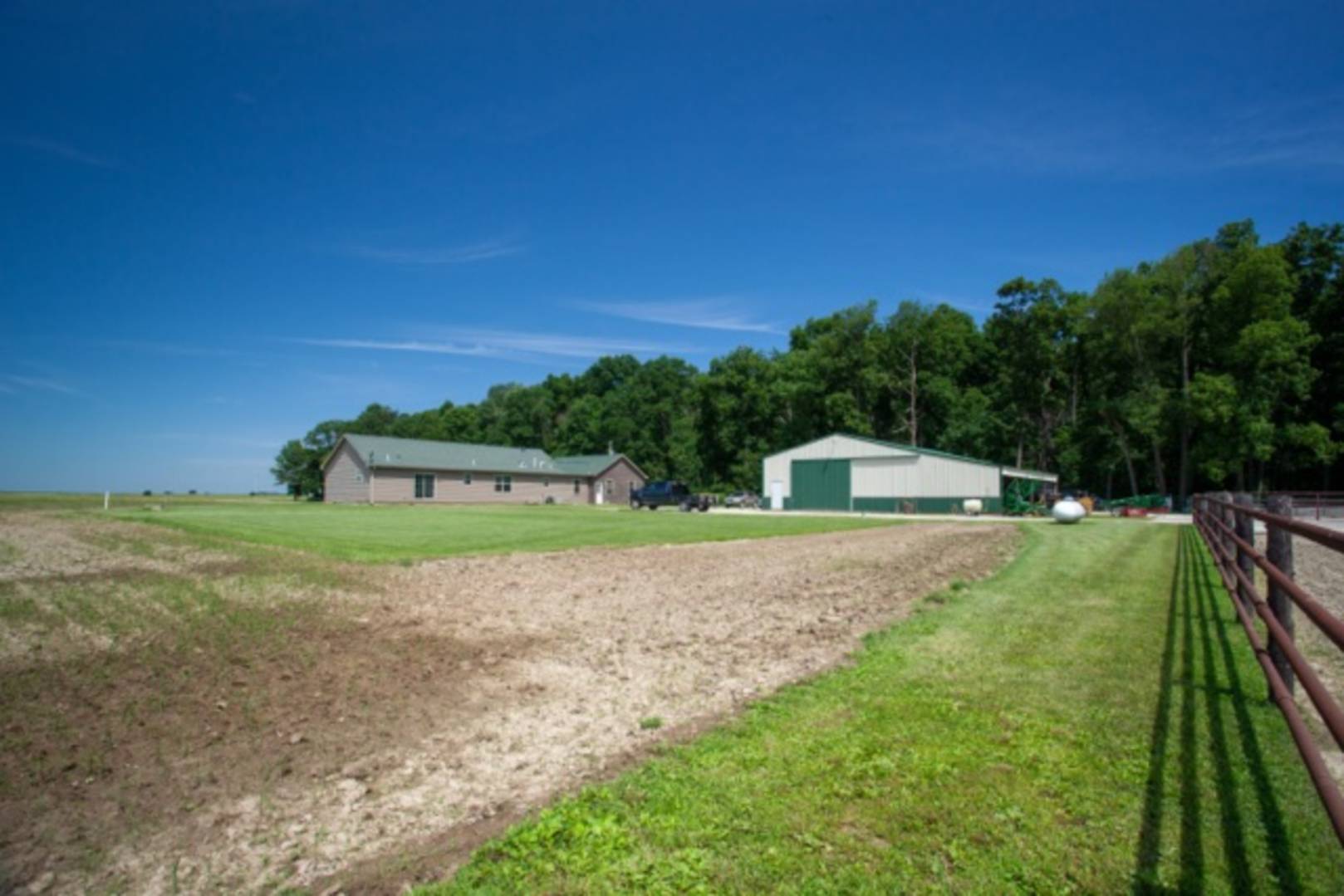 ;
;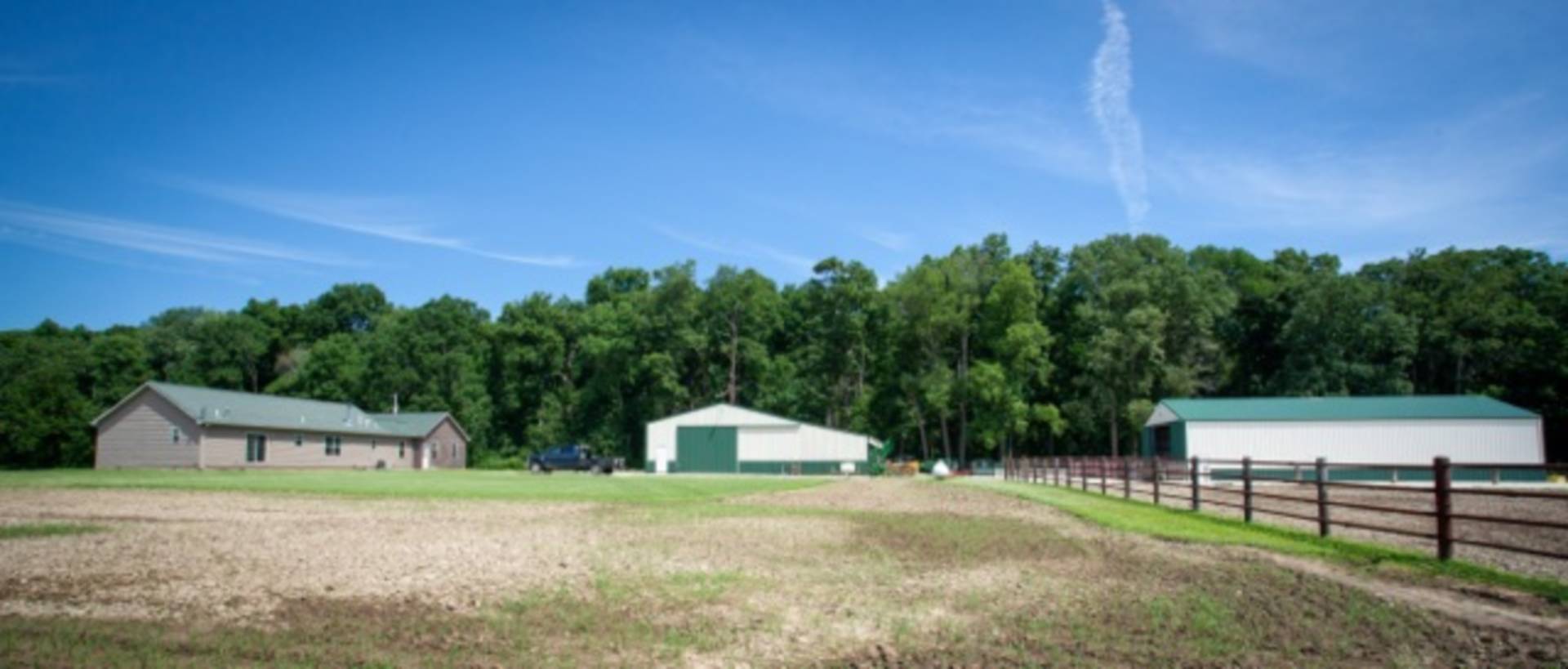 ;
;